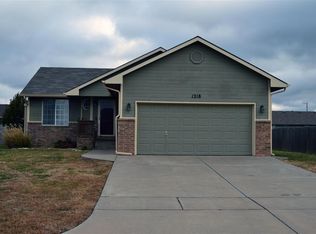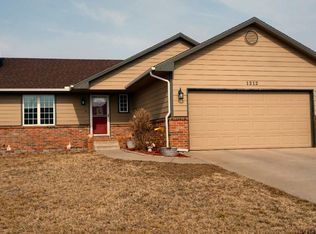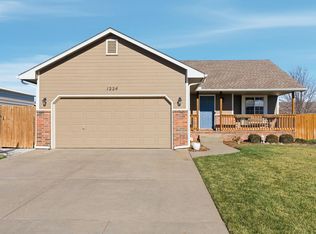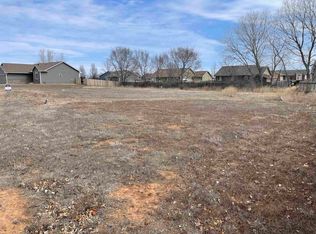This two bedroom, two bathroom, two car garage home is move in ready and waiting for you! This home has a nice floor plan with the living room open to both the kitchen and dining room. The master bedroom has a private bathroom. Another bonus is that there is a main floor laundry room! Downstairs there is the perfect family room to spread out and relax. The rest of the basement is unfinished, however, there is room for a third bedroom and third full bathroom. The exterior has been well maintained, and the yard is the perfect size! You can't beat the location being in walking distance to the schools, pool, and shopping! Set up your private showing today.
This property is off market, which means it's not currently listed for sale or rent on Zillow. This may be different from what's available on other websites or public sources.



