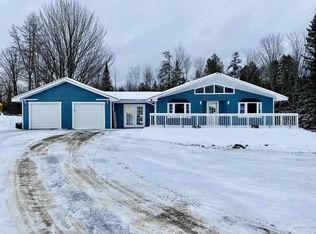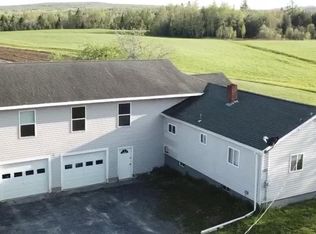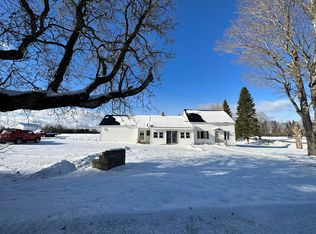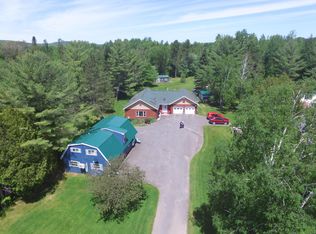Peace and tranquility. Privacy, seclusion, quiet space to relax. All of this and more can be found at 1218 E Plantation Rd in E Plantation TWP. Enjoy the benefits of low taxes in an unorganized township. This cabin sits on more than 35 acres of wooded land. A full primary suite exists on the first-floor, with an additional bedroom in the loft and space for more in the partially finished basement. The loft overlooks the kitchen and living areas with cathedral ceilings. A screened porch sits over the exterior entrance to the partially finished walkout basement. Two-car garage for storage. A greenhouse sits behind the home and would make a great area for gardening. The guesthouse was recently added and has it's own well, septic, and power. Additional cleared land may be made available to the buyer of this property if they are interested. The majority of the property is wooded, with some open lawn area to the front of the home which has previously been used for gardening. Mature trees compliment the landscape. Be sure to view the 3D Virtual Tour!
This property is off market, which means it's not currently listed for sale or rent on Zillow. This may be different from what's available on other websites or public sources.




