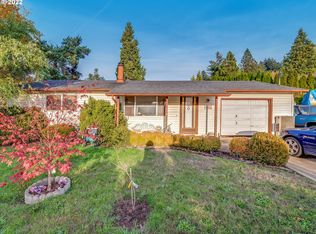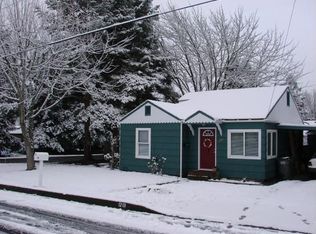Sold
$845,000
1218 Debrick Rd, Eugene, OR 97401
5beds
2,491sqft
Residential, Single Family Residence
Built in 2024
6,534 Square Feet Lot
$846,500 Zestimate®
$339/sqft
$3,711 Estimated rent
Home value
$846,500
$770,000 - $931,000
$3,711/mo
Zestimate® history
Loading...
Owner options
Explore your selling options
What's special
Welcome to your dream home, a stunning new build by Proden Construction, perfectly situated in a central location near Oakway Center. This beautifully designed 5-bedroom, 3-bath residence boasts 2,491 square feet of contemporary living space, showcasing NW modern style at its finest. Step inside to discover an inviting open floor plan featuring high ceilings and abundant natural light. The main level is highlighted by a luxurious primary suite, offering a serene retreat with ample space and a thoughtfully designed en-suite bath. The heart of the home is the gourmet kitchen, with elegant quartz countertops and the convenience of a spacious butler's pantry. The living and dining areas seamlessly blend with the kitchen, creating an ideal setting for both relaxation and entertaining. The remaining four bedrooms are generously sized, providing comfort and privacy for family and guests alike. Each bathroom is meticulously crafted with high-end finishes, ensuring a touch of sophistication throughout. Outside, the property is beautifully landscaped, offering a low-maintenance yard that enhances your outdoor living experience with RV parking. The central location provides easy access to shopping, dining, and entertainment at Oakway Center, 5th Street Market, and U of O - making this home not just a place to live but a gateway to a vibrant community. Experience the perfect fusion of style, convenience, and modern elegance in this exceptional Proden Construction home. Don’t miss the opportunity to make it yours!
Zillow last checked: 8 hours ago
Listing updated: November 08, 2025 at 09:00pm
Listed by:
Jon Burke #AGENT_PHONE,
Triple Oaks Realty LLC
Bought with:
Andy Haag, 201244096
eXp Realty LLC
Source: RMLS (OR),MLS#: 24553260
Facts & features
Interior
Bedrooms & bathrooms
- Bedrooms: 5
- Bathrooms: 3
- Full bathrooms: 3
- Main level bathrooms: 2
Primary bedroom
- Features: Bathroom, Bathtub, Walkin Closet, Walkin Shower, Wallto Wall Carpet
- Level: Main
Bedroom 2
- Level: Upper
Bedroom 3
- Level: Upper
Bedroom 4
- Level: Upper
Bedroom 5
- Level: Upper
Dining room
- Level: Main
Kitchen
- Features: Builtin Range, Dishwasher, Disposal, Microwave, Butlers Pantry, Quartz
- Level: Main
Living room
- Level: Main
Heating
- Forced Air
Cooling
- Central Air, Heat Pump
Appliances
- Included: Built-In Range, Dishwasher, Disposal, Gas Appliances, Microwave, Gas Water Heater
- Laundry: Laundry Room
Features
- Soaking Tub, Butlers Pantry, Quartz, Bathroom, Bathtub, Walk-In Closet(s), Walkin Shower, Kitchen Island
- Flooring: Tile, Wall to Wall Carpet
- Number of fireplaces: 1
- Fireplace features: Gas
Interior area
- Total structure area: 2,491
- Total interior livable area: 2,491 sqft
Property
Parking
- Total spaces: 2
- Parking features: Driveway, RV Access/Parking, Garage Door Opener, Attached
- Attached garage spaces: 2
- Has uncovered spaces: Yes
Features
- Stories: 1
- Patio & porch: Covered Deck
- Exterior features: Gas Hookup, Yard
Lot
- Size: 6,534 sqft
- Features: Level, Sprinkler, SqFt 5000 to 6999
Details
- Additional structures: GasHookup
- Parcel number: 1909249
Construction
Type & style
- Home type: SingleFamily
- Architectural style: Custom Style
- Property subtype: Residential, Single Family Residence
Materials
- Board & Batten Siding, Cedar, Cement Siding, Cultured Stone
- Foundation: Pillar/Post/Pier
- Roof: Composition
Condition
- Resale
- New construction: No
- Year built: 2024
Utilities & green energy
- Gas: Gas Hookup, Gas
- Sewer: Public Sewer
- Water: Public
Community & neighborhood
Location
- Region: Eugene
Other
Other facts
- Listing terms: Cash,Conventional
- Road surface type: Paved
Price history
| Date | Event | Price |
|---|---|---|
| 11/15/2024 | Sold | $845,000+1.2%$339/sqft |
Source: | ||
| 11/5/2024 | Pending sale | $835,000$335/sqft |
Source: | ||
| 10/3/2024 | Price change | $835,000-1.5%$335/sqft |
Source: | ||
| 9/21/2024 | Price change | $847,500-0.9%$340/sqft |
Source: | ||
| 9/17/2024 | Listed for sale | $855,000+5.8%$343/sqft |
Source: | ||
Public tax history
| Year | Property taxes | Tax assessment |
|---|---|---|
| 2025 | $6,992 +543.6% | $358,883 +554.7% |
| 2024 | $1,086 +2.6% | $54,819 +3% |
| 2023 | $1,059 +4% | $53,223 +3% |
Find assessor info on the county website
Neighborhood: Cal Young
Nearby schools
GreatSchools rating
- 5/10Willagillespie Elementary SchoolGrades: K-5Distance: 0.2 mi
- 5/10Cal Young Middle SchoolGrades: 6-8Distance: 1.5 mi
- 6/10Sheldon High SchoolGrades: 9-12Distance: 1.3 mi
Schools provided by the listing agent
- Elementary: Willagillespie
- Middle: Cal Young
- High: Sheldon
Source: RMLS (OR). This data may not be complete. We recommend contacting the local school district to confirm school assignments for this home.

Get pre-qualified for a loan
At Zillow Home Loans, we can pre-qualify you in as little as 5 minutes with no impact to your credit score.An equal housing lender. NMLS #10287.
Sell for more on Zillow
Get a free Zillow Showcase℠ listing and you could sell for .
$846,500
2% more+ $16,930
With Zillow Showcase(estimated)
$863,430
