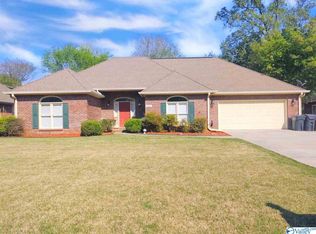Sold for $271,000
$271,000
1218 Darrowby Ln SW, Decatur, AL 35603
4beds
2,696sqft
Single Family Residence
Built in 1996
10,160 Square Feet Lot
$331,500 Zestimate®
$101/sqft
$2,033 Estimated rent
Home value
$331,500
$312,000 - $355,000
$2,033/mo
Zestimate® history
Loading...
Owner options
Explore your selling options
What's special
This 4 bedroom 2 1/2 bath home is move in ready. You will love the new luxury vinal plank flooring and master suite with glamour bath and walk-in closet on the main level. Large rooms and lot's of closet space. The private back yard has a covered and uncovered deck and an extra patio with no neighbors behind. This home is great for entertaining or a large family. The eat-in kitchen offers a breakfast bar and newer appliances. The dining room can be used as a study as well. Many updates include addtional attic insulation, some light fixtures, hot water heater, fresh paint in several rooms, new vanity and toilet in guest bath and new toilet in master. Make you appointment to view this.
Zillow last checked: 8 hours ago
Listing updated: June 09, 2023 at 02:16pm
Listed by:
Pam Garland 256-654-9962,
RE/MAX Platinum
Bought with:
Teri Harriman, 70413
RE/MAX Platinum
Source: ValleyMLS,MLS#: 1816500
Facts & features
Interior
Bedrooms & bathrooms
- Bedrooms: 4
- Bathrooms: 3
- Full bathrooms: 2
- 1/2 bathrooms: 1
Primary bedroom
- Features: Ceiling Fan(s), Crown Molding, Carpet
- Level: First
- Area: 208
- Dimensions: 13 x 16
Bedroom 2
- Features: Ceiling Fan(s), LVP, Walk in Closet 2
- Level: Second
- Area: 247
- Dimensions: 13 x 19
Bedroom 3
- Features: LVP
- Level: Second
- Area: 208
- Dimensions: 13 x 16
Bedroom 4
- Features: Walk-In Closet(s), LVP
- Level: Second
- Area: 168
- Dimensions: 12 x 14
Bathroom 1
- Features: Double Vanity, Tile, Walk-In Closet(s)
- Level: First
Dining room
- Features: Crown Molding, Chair Rail, LVP
- Level: First
- Area: 143
- Dimensions: 11 x 13
Kitchen
- Features: Eat-in Kitchen, Pantry, Smooth Ceiling, LVP
- Level: First
- Area: 176
- Dimensions: 11 x 16
Living room
- Features: Ceiling Fan(s), Crown Molding, Fireplace, LVP
- Level: First
- Area: 36
- Dimensions: 18 x 2
Laundry room
- Features: Vinyl
- Level: First
- Area: 55
- Dimensions: 5 x 11
Heating
- Central 2, Natural Gas
Cooling
- Central 2
Appliances
- Included: Dishwasher, Microwave, Range
Features
- Has basement: No
- Number of fireplaces: 1
- Fireplace features: Gas Log, One
Interior area
- Total interior livable area: 2,696 sqft
Property
Features
- Levels: Two
- Stories: 2
Lot
- Size: 10,160 sqft
- Dimensions: 127 x 80
Details
- Parcel number: 0208270000218.000
Construction
Type & style
- Home type: SingleFamily
- Property subtype: Single Family Residence
Materials
- Foundation: Slab
Condition
- New construction: No
- Year built: 1996
Utilities & green energy
- Sewer: Public Sewer
- Water: Public
Community & neighborhood
Location
- Region: Decatur
- Subdivision: York Place
Other
Other facts
- Listing agreement: Agency
Price history
| Date | Event | Price |
|---|---|---|
| 6/9/2023 | Sold | $271,000-13.1%$101/sqft |
Source: | ||
| 5/9/2023 | Pending sale | $311,900$116/sqft |
Source: | ||
| 4/3/2023 | Price change | $311,900-1.6%$116/sqft |
Source: | ||
| 2/27/2023 | Price change | $316,900-0.9%$118/sqft |
Source: | ||
| 1/20/2023 | Price change | $319,900-1.5%$119/sqft |
Source: | ||
Public tax history
| Year | Property taxes | Tax assessment |
|---|---|---|
| 2024 | $1,240 | $28,420 |
| 2023 | $1,240 +5.2% | $28,420 +5% |
| 2022 | $1,178 +19.2% | $27,060 +18.3% |
Find assessor info on the county website
Neighborhood: 35603
Nearby schools
GreatSchools rating
- 4/10Julian Harris Elementary SchoolGrades: PK-5Distance: 0.9 mi
- 6/10Cedar Ridge Middle SchoolGrades: 6-8Distance: 2.3 mi
- 7/10Austin High SchoolGrades: 10-12Distance: 1.8 mi
Schools provided by the listing agent
- Elementary: Julian Harris Elementary
- Middle: Austin Middle
- High: Austin
Source: ValleyMLS. This data may not be complete. We recommend contacting the local school district to confirm school assignments for this home.
Get pre-qualified for a loan
At Zillow Home Loans, we can pre-qualify you in as little as 5 minutes with no impact to your credit score.An equal housing lender. NMLS #10287.
Sell with ease on Zillow
Get a Zillow Showcase℠ listing at no additional cost and you could sell for —faster.
$331,500
2% more+$6,630
With Zillow Showcase(estimated)$338,130
