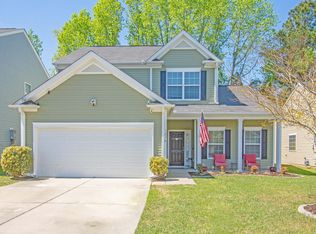Closed
$370,000
1218 Cosmos Rd, Summerville, SC 29483
4beds
2,686sqft
Single Family Residence
Built in 2012
5,227.2 Square Feet Lot
$369,400 Zestimate®
$138/sqft
$2,575 Estimated rent
Home value
$369,400
$347,000 - $392,000
$2,575/mo
Zestimate® history
Loading...
Owner options
Explore your selling options
What's special
!!2025 ROOF!! Paid-Off Solar Panels! Prime LOCATION!! DD2 Schools! Home Warranty included!! This beautifully refreshed home offers spacious living with bonus features including an upstairs loft, formal living area, and a large back deck--perfect for both everyday comfort and entertaining.Inside, enjoy brand new carpet upstairs, fresh interior paint throughout, and a new roof--all contributing to a clean, homey feel. The open-concept kitchen flows seamlessly into the living room, creating a warm, welcoming space for gatherings or quiet nights in.Step outside to a generous deck that backs to a serene open field, just peaceful views and added privacy. Whether you're sipping your morning coffee or hosting a weekend cookout, this outdoor space is the perfect place for fellowship and fun!Photos don't do this home justice it's a must-see in person! Be sure to add it to your showing list! The neighborhood itself offers fantastic amenities, including a community pool and walking trails, making it easy to stay active and social close to home.
Zillow last checked: 8 hours ago
Listing updated: February 06, 2026 at 08:31am
Listed by:
Better Homes And Gardens Real Estate Palmetto
Bought with:
LPT Realty, LLC
Source: CTMLS,MLS#: 25010697
Facts & features
Interior
Bedrooms & bathrooms
- Bedrooms: 4
- Bathrooms: 3
- Full bathrooms: 2
- 1/2 bathrooms: 1
Heating
- Central
Cooling
- Central Air
Appliances
- Laundry: Laundry Room
Features
- Ceiling - Cathedral/Vaulted, Ceiling - Smooth, Walk-In Closet(s), Eat-in Kitchen, Formal Living, Entrance Foyer, Pantry
- Flooring: Carpet, Laminate, Luxury Vinyl
- Doors: Storm Door(s)
- Has fireplace: No
Interior area
- Total structure area: 2,686
- Total interior livable area: 2,686 sqft
Property
Parking
- Total spaces: 2
- Parking features: Garage
- Garage spaces: 2
Features
- Levels: Two
- Stories: 2
- Patio & porch: Deck
- Fencing: Privacy,Wood
Lot
- Size: 5,227 sqft
- Features: 0 - .5 Acre
Details
- Parcel number: 1430305043000
Construction
Type & style
- Home type: SingleFamily
- Architectural style: Traditional
- Property subtype: Single Family Residence
Materials
- Vinyl Siding
- Foundation: Slab
- Roof: Architectural
Condition
- New construction: No
- Year built: 2012
Utilities & green energy
- Sewer: Public Sewer
- Water: Public
- Utilities for property: Dominion Energy, Dorchester Cnty Water and Sewer Dept, Dorchester Cnty Water Auth
Community & neighborhood
Community
- Community features: Pool, Walk/Jog Trails
Location
- Region: Summerville
- Subdivision: Myers Mill
Other
Other facts
- Listing terms: Any
Price history
| Date | Event | Price |
|---|---|---|
| 8/8/2025 | Sold | $370,000-1.3%$138/sqft |
Source: | ||
| 5/15/2025 | Price change | $375,000-2.6%$140/sqft |
Source: | ||
| 4/18/2025 | Listed for sale | $385,000+112.5%$143/sqft |
Source: | ||
| 12/27/2012 | Sold | $181,205$67/sqft |
Source: | ||
Public tax history
| Year | Property taxes | Tax assessment |
|---|---|---|
| 2024 | -- | $14,906 +55.8% |
| 2023 | -- | $9,570 |
| 2022 | -- | $9,570 |
Find assessor info on the county website
Neighborhood: 29483
Nearby schools
GreatSchools rating
- 6/10Knightsville Elementary SchoolGrades: PK-5Distance: 1.3 mi
- 6/10Charles B. Dubose Middle SchoolGrades: 6-8Distance: 2.7 mi
- 6/10Summerville High SchoolGrades: 9-12Distance: 2.2 mi
Schools provided by the listing agent
- Elementary: Knightsville
- Middle: Dubose
- High: Summerville
Source: CTMLS. This data may not be complete. We recommend contacting the local school district to confirm school assignments for this home.
Get a cash offer in 3 minutes
Find out how much your home could sell for in as little as 3 minutes with a no-obligation cash offer.
Estimated market value$369,400
Get a cash offer in 3 minutes
Find out how much your home could sell for in as little as 3 minutes with a no-obligation cash offer.
Estimated market value
$369,400
