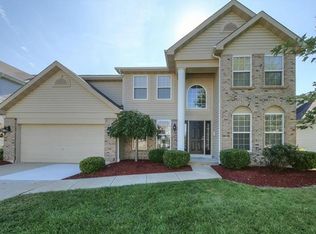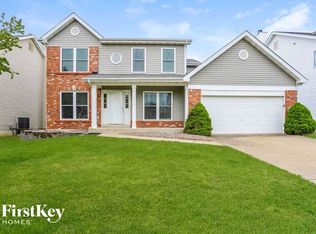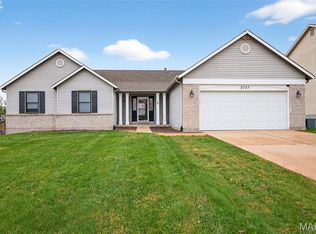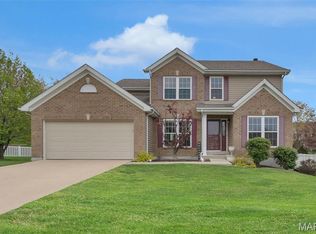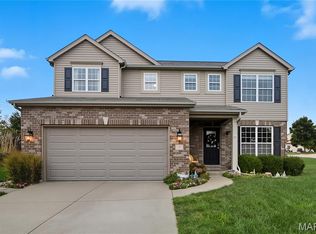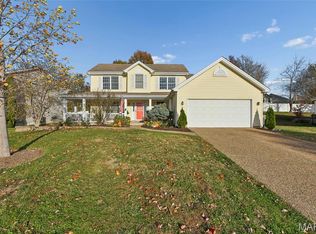MOTIVATED SELLER!
Offering an ASSUMABLE LOAN with a 3.8% rate! Lower your payments and build equity!
Welcome to this charming 2-story home featuring 4 spacious bedrooms, 2.5 baths and a brand new roof (5/2025)! The open-concept living room and kitchen seamlessly flow, making it perfect for gatherings and entertaining. Step out to the large, flat backyard to enjoy beautiful evenings under the stars. With newer hardwood floors, this property offers style and warmth, while the unfinished basement invites you to personalize the space to fit your needs. Ideally located across the street from a neighborhood park, tennis and basketball court, and walking trail, this home caters to an active lifestyle. The attractive price reflects the opportunity to update and truly make it your own. With its unbeatable location, charm, and value, this home is sure to move quickly—don’t miss out!
**** Home Warranty offered. New Roof (May 2025), new outside deck and new water heater. Paint credit will be considered so buyer can choose their own colors.
Pending
Listing Provided by:
Carrie E Ballenger 314-713-4703,
Keller Williams Realty West,
Kelsie M Ehlers 636-515-1988,
Keller Williams Realty West
Price cut: $10K (11/5)
$419,000
1218 Cold Spring Dr, O'Fallon, MO 63368
4beds
2,452sqft
Est.:
Single Family Residence
Built in 2002
7,405.2 Square Feet Lot
$412,800 Zestimate®
$171/sqft
$21/mo HOA
What's special
Unfinished basementLarge flat backyardBrand new roofNewer hardwood floors
- 65 days |
- 388 |
- 17 |
Zillow last checked: 8 hours ago
Listing updated: November 30, 2025 at 04:03pm
Listing Provided by:
Carrie E Ballenger 314-713-4703,
Keller Williams Realty West,
Kelsie M Ehlers 636-515-1988,
Keller Williams Realty West
Source: MARIS,MLS#: 25070175 Originating MLS: St. Charles County Association of REALTORS
Originating MLS: St. Charles County Association of REALTORS
Facts & features
Interior
Bedrooms & bathrooms
- Bedrooms: 4
- Bathrooms: 3
- Full bathrooms: 2
- 1/2 bathrooms: 1
- Main level bathrooms: 1
Primary bedroom
- Features: Floor Covering: Wood, Wall Covering: Some
- Level: Upper
- Area: 195
- Dimensions: 15x13
Bedroom
- Features: Floor Covering: Wood, Wall Covering: Some
- Level: Upper
- Area: 150
- Dimensions: 15x10
Bedroom
- Features: Floor Covering: Wood, Wall Covering: Some
- Level: Upper
- Area: 110
- Dimensions: 10x11
Bedroom
- Features: Floor Covering: Wood, Wall Covering: Some
- Level: Upper
- Area: 90
- Dimensions: 10x9
Dining room
- Features: Floor Covering: Wood, Wall Covering: Some
- Level: Main
- Area: 120
- Dimensions: 12x10
Kitchen
- Features: Floor Covering: Wood, Wall Covering: Some
- Level: Main
- Area: 260
- Dimensions: 20x13
Laundry
- Features: Floor Covering: Wood, Wall Covering: Some
- Level: Main
- Area: 35
- Dimensions: 5x7
Living room
- Features: Floor Covering: Wood, Wall Covering: Some
- Level: Main
- Area: 260
- Dimensions: 20x13
Office
- Features: Floor Covering: Wood, Wall Covering: Some
- Level: Main
- Area: 150
- Dimensions: 10x15
Heating
- Forced Air, Natural Gas
Cooling
- Central Air, Electric
Appliances
- Included: Dishwasher, Disposal, Dryer, Ice Maker, Microwave, Range, Refrigerator, Gas Water Heater
Features
- Separate Dining, Coffered Ceiling(s), Walk-In Closet(s), Kitchen Island, Eat-in Kitchen, Double Vanity, Tub
- Flooring: Hardwood
- Doors: Panel Door(s), Sliding Doors
- Windows: Window Treatments
- Basement: Full,Concrete
- Number of fireplaces: 1
- Fireplace features: Living Room
Interior area
- Total structure area: 2,452
- Total interior livable area: 2,452 sqft
- Finished area above ground: 2,452
Property
Parking
- Total spaces: 2
- Parking features: Attached, Electric Vehicle Charging Station(s), Garage, Garage Door Opener
- Attached garage spaces: 2
Features
- Levels: Two
- Patio & porch: Deck
- Fencing: Back Yard,Wood
Lot
- Size: 7,405.2 Square Feet
- Dimensions: 120 x 60 x 120 x 60
- Features: Level
Details
- Parcel number: 201268931000075.0000000
- Special conditions: Standard
Construction
Type & style
- Home type: SingleFamily
- Architectural style: Traditional,Other
- Property subtype: Single Family Residence
Materials
- Brick Veneer, Vinyl Siding
Condition
- Year built: 2002
Details
- Warranty included: Yes
Utilities & green energy
- Electric: Other
- Sewer: Public Sewer
- Water: Public
- Utilities for property: Natural Gas Available
Community & HOA
Community
- Features: Tennis Court(s)
- Subdivision: Spring Orchard #2
HOA
- Has HOA: Yes
- Amenities included: Common Ground, Park, Picnic Area, Playground, Trail(s)
- Services included: Other
- HOA fee: $250 annually
- HOA name: Spring Orchard
Location
- Region: Ofallon
Financial & listing details
- Price per square foot: $171/sqft
- Tax assessed value: $384,300
- Annual tax amount: $4,820
- Date on market: 10/17/2025
- Cumulative days on market: 65 days
- Listing terms: Assumable,Cash,Conventional,FHA,VA Loan
- Road surface type: Concrete
Estimated market value
$412,800
$392,000 - $433,000
$2,757/mo
Price history
Price history
| Date | Event | Price |
|---|---|---|
| 12/1/2025 | Pending sale | $419,000$171/sqft |
Source: | ||
| 11/5/2025 | Price change | $419,000-2.3%$171/sqft |
Source: | ||
| 10/18/2025 | Listed for sale | $429,000-4%$175/sqft |
Source: | ||
| 6/9/2025 | Listing removed | $447,000$182/sqft |
Source: | ||
| 5/30/2025 | Listed for sale | $447,000$182/sqft |
Source: | ||
Public tax history
Public tax history
| Year | Property taxes | Tax assessment |
|---|---|---|
| 2024 | $4,820 0% | $73,017 |
| 2023 | $4,822 +28.3% | $73,017 +38.1% |
| 2022 | $3,759 | $52,860 |
Find assessor info on the county website
BuyAbility℠ payment
Est. payment
$2,575/mo
Principal & interest
$2040
Property taxes
$367
Other costs
$168
Climate risks
Neighborhood: 63368
Nearby schools
GreatSchools rating
- 8/10Pheasant Point Elementary SchoolGrades: K-5Distance: 0.8 mi
- 8/10Ft. Zumwalt South Middle SchoolGrades: 6-8Distance: 1.6 mi
- 9/10Ft. Zumwalt South High SchoolGrades: 9-12Distance: 2.4 mi
Schools provided by the listing agent
- Elementary: Pheasant Point Elem.
- Middle: Ft. Zumwalt South Middle
- High: Ft. Zumwalt South High
Source: MARIS. This data may not be complete. We recommend contacting the local school district to confirm school assignments for this home.
- Loading
