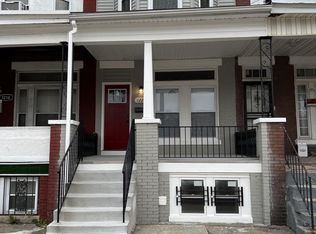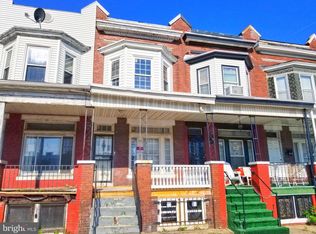Sold for $50,000
$50,000
1218 Bloomingdale Rd, Baltimore, MD 21216
3beds
1,472sqft
Townhouse
Built in 1925
2,178 Square Feet Lot
$174,300 Zestimate®
$34/sqft
$1,683 Estimated rent
Home value
$174,300
$148,000 - $199,000
$1,683/mo
Zestimate® history
Loading...
Owner options
Explore your selling options
What's special
Incredible Opportunity! This stable and undervalued rental property has been well-maintained and cherished by its current tenants for the past 34 years. The tenants pay $945/month in rent and wish to stay. They welcome scheduled showings but requested that no photos of their personal belongings be taken, which is why there are no uploaded interior photos. This classic Baltimore townhouse features an inviting covered front porch, a spacious living room, an open dining room, and an eat-in kitchen with a half-wall separating it from the dining area. The upper level has three bedrooms and one full bathroom, with carpeting throughout the main and upper floors. The basement is partially finished with a concrete floor, built-out rooms for storage, and a rough-in for a half bathroom. The property is clean and in good to average condition, being sold As-Is, making it a great investment opportunity with strong cash flow and significant rental upside if the tenant moves out. Don’t miss out—schedule your tour today! Please see ShowingTime for notifications and scheduling requirements.
Zillow last checked: 8 hours ago
Listing updated: March 24, 2025 at 10:13am
Listed by:
Dimitrios Lynch 410-960-2949,
ExecuHome Realty
Bought with:
NON MEMBER, 0225194075
Non Subscribing Office
Source: Bright MLS,MLS#: MDBA2154616
Facts & features
Interior
Bedrooms & bathrooms
- Bedrooms: 3
- Bathrooms: 2
- Full bathrooms: 1
- 1/2 bathrooms: 1
- Main level bathrooms: 2
- Main level bedrooms: 3
Dining room
- Level: Main
Kitchen
- Level: Main
Living room
- Level: Main
Heating
- Radiator, Natural Gas
Cooling
- Ceiling Fan(s), Other, Electric
Appliances
- Included: Built-In Range, Dishwasher, Oven, Cooktop, Gas Water Heater
- Laundry: In Basement, Hookup, Washer/Dryer Hookups Only
Features
- Eat-in Kitchen, Ceiling Fan(s), Dining Area, Floor Plan - Traditional, Formal/Separate Dining Room, Kitchen - Table Space, Bathroom - Tub Shower, Dry Wall, Plaster Walls, Paneled Walls
- Flooring: Carpet, Vinyl
- Windows: Window Treatments
- Basement: Full,Partially Finished,Rear Entrance
- Has fireplace: No
Interior area
- Total structure area: 2,208
- Total interior livable area: 1,472 sqft
- Finished area above ground: 1,472
- Finished area below ground: 0
Property
Parking
- Parking features: On Street
- Has uncovered spaces: Yes
Accessibility
- Accessibility features: None
Features
- Levels: Three
- Stories: 3
- Exterior features: Awning(s)
- Pool features: None
Lot
- Size: 2,178 sqft
Details
- Additional structures: Above Grade, Below Grade
- Parcel number: 0316202444 005
- Zoning: R-6
- Special conditions: Standard
Construction
Type & style
- Home type: Townhouse
- Architectural style: Federal
- Property subtype: Townhouse
Materials
- Brick, Concrete
- Foundation: Concrete Perimeter, Brick/Mortar
- Roof: Flat,Tar/Gravel
Condition
- Average
- New construction: No
- Year built: 1925
Utilities & green energy
- Sewer: Public Sewer
- Water: Public
- Utilities for property: Cable Available, Electricity Available, Natural Gas Available
Community & neighborhood
Location
- Region: Baltimore
- Subdivision: Winchester
- Municipality: Baltimore City
Other
Other facts
- Listing agreement: Exclusive Agency
- Listing terms: Cash,Conventional
- Ownership: Ground Rent
Price history
| Date | Event | Price |
|---|---|---|
| 3/21/2025 | Sold | $50,000-28.6%$34/sqft |
Source: | ||
| 2/25/2025 | Pending sale | $70,000$48/sqft |
Source: | ||
| 2/10/2025 | Listed for sale | $70,000-2.8%$48/sqft |
Source: | ||
| 9/30/2024 | Listing removed | $72,000-3.4%$49/sqft |
Source: | ||
| 8/15/2024 | Price change | $74,500-6.8%$51/sqft |
Source: | ||
Public tax history
| Year | Property taxes | Tax assessment |
|---|---|---|
| 2025 | -- | $48,800 +15.1% |
| 2024 | $1,001 +17.8% | $42,400 +17.8% |
| 2023 | $850 +6.9% | $36,000 |
Find assessor info on the county website
Neighborhood: Winchester
Nearby schools
GreatSchools rating
- 2/10Belmont Elementary SchoolGrades: PK-5Distance: 0.3 mi
- NAK.A.S.A. (Knowledge And Success Academy)Grades: 6-12Distance: 0.9 mi
- 1/10Carver Vocational-Technical High SchoolGrades: 9-12Distance: 0.7 mi
Schools provided by the listing agent
- District: Baltimore City Public Schools
Source: Bright MLS. This data may not be complete. We recommend contacting the local school district to confirm school assignments for this home.

