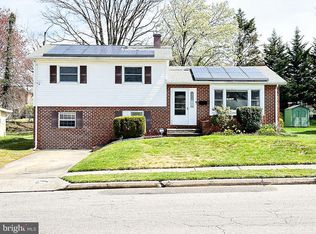SIMPLY CHARMING CAPE COD WITH OVER 1,800 SQ. FT. OF LIVING SPACE! Features include gleaming hardwood floors throughout, an inviting living room, separate dining room, 2 main level bedrooms with 1 full bath, upper level with 2 additional bedrooms 1 full bath, an improved basement that can easily be finished to add more living space, a half bath, and laundry area, a detached garage with a screened in porch, and driveway parking for multiple cars! Conveniently located close to 695, 70, and tons of restaurants shopping! Sold As-Is
This property is off market, which means it's not currently listed for sale or rent on Zillow. This may be different from what's available on other websites or public sources.
