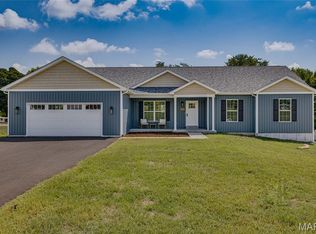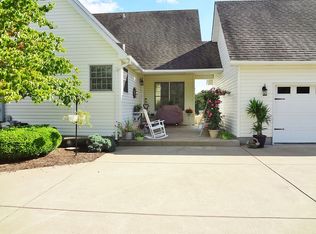Closed
Listing Provided by:
Vicky L Crocker 573-747-8099,
Vicky Crocker Realty
Bought with: RE/MAX Results Realty
Price Unknown
1218 Adams Rd, Bonne Terre, MO 63628
3beds
2,514sqft
Single Family Residence
Built in 1977
1.41 Acres Lot
$278,500 Zestimate®
$--/sqft
$1,506 Estimated rent
Home value
$278,500
$192,000 - $401,000
$1,506/mo
Zestimate® history
Loading...
Owner options
Explore your selling options
What's special
Beautiful 3 bedroom, 2 bath home with sleeping area in the lower level. You will enjoy 2500+ square feet of living space. Home sits
on 1.41 acres and has a 2 car attached garage along with a 30x54 detached garage that easily parks 3 cars or would make a good workshop. The home has a spacious living along with a family room in the lower level, so much space to enjoy gathering with friends
and family. The home has an above ground pool This home is located in North County school district, mailing address is Bonne Terre, area is Desloge.
Zillow last checked: 8 hours ago
Listing updated: April 28, 2025 at 05:18pm
Listing Provided by:
Vicky L Crocker 573-747-8099,
Vicky Crocker Realty
Bought with:
Rebecca L Bollinger, 475.155346
RE/MAX Results Realty
Source: MARIS,MLS#: 24063491 Originating MLS: Southern Gateway Association of REALTORS
Originating MLS: Southern Gateway Association of REALTORS
Facts & features
Interior
Bedrooms & bathrooms
- Bedrooms: 3
- Bathrooms: 2
- Full bathrooms: 2
- Main level bathrooms: 1
- Main level bedrooms: 2
Bedroom
- Features: Floor Covering: Carpeting
- Level: Main
- Area: 132
- Dimensions: 12x11
Bedroom
- Features: Floor Covering: Carpeting
- Level: Main
- Area: 169
- Dimensions: 13x13
Bedroom
- Features: Floor Covering: Carpeting
- Level: Lower
- Area: 156
- Dimensions: 13x12
Bathroom
- Features: Floor Covering: Vinyl
- Level: Lower
- Area: 80
- Dimensions: 10x8
Bathroom
- Features: Floor Covering: Vinyl
- Level: Main
- Area: 48
- Dimensions: 8x6
Dining room
- Features: Floor Covering: Vinyl
- Level: Main
- Area: 144
- Dimensions: 12x12
Family room
- Features: Floor Covering: Carpeting
- Area: 350
- Dimensions: 25x14
Kitchen
- Features: Floor Covering: Vinyl
- Level: Main
- Area: 180
- Dimensions: 15x12
Laundry
- Features: Floor Covering: Vinyl
- Level: Lower
- Area: 143
- Dimensions: 13x11
Living room
- Features: Floor Covering: Laminate
- Level: Main
- Area: 345
- Dimensions: 23x15
Other
- Features: Floor Covering: Carpeting
- Level: Lower
- Area: 208
- Dimensions: 16x13
Heating
- Forced Air, Electric
Cooling
- Central Air, Electric
Appliances
- Included: Dishwasher, Dryer, Electric Range, Electric Oven, Refrigerator, Electric Water Heater
Features
- Walk-In Closet(s), Breakfast Room
- Flooring: Carpet
- Basement: Full,Partially Finished,Sleeping Area
- Number of fireplaces: 2
- Fireplace features: Recreation Room, Wood Burning, Family Room, Living Room
Interior area
- Total structure area: 2,514
- Total interior livable area: 2,514 sqft
- Finished area above ground: 1,323
- Finished area below ground: 1,191
Property
Parking
- Total spaces: 3
- Parking features: Attached, Garage, Garage Door Opener, Off Street
- Attached garage spaces: 2
- Carport spaces: 1
- Covered spaces: 3
Features
- Levels: One
- Patio & porch: Patio, Covered
- Pool features: Above Ground
Lot
- Size: 1.41 Acres
- Dimensions: 1.41
- Features: Level
Details
- Additional structures: Metal Building, Shed(s)
- Parcel number: 069030000000020.00
- Special conditions: Standard
Construction
Type & style
- Home type: SingleFamily
- Architectural style: Traditional,Ranch
- Property subtype: Single Family Residence
Materials
- Brick Veneer, Frame, Vinyl Siding
Condition
- Year built: 1977
Utilities & green energy
- Sewer: Septic Tank
- Water: Well
Community & neighborhood
Location
- Region: Bonne Terre
Other
Other facts
- Listing terms: Cash,Conventional,FHA,USDA Loan,VA Loan
- Ownership: Private
- Road surface type: Concrete
Price history
| Date | Event | Price |
|---|---|---|
| 11/27/2024 | Sold | -- |
Source: | ||
| 11/27/2024 | Pending sale | $279,900$111/sqft |
Source: | ||
| 10/30/2024 | Contingent | $279,900$111/sqft |
Source: | ||
| 10/17/2024 | Listed for sale | $279,900+51.3%$111/sqft |
Source: | ||
| 12/6/2017 | Sold | -- |
Source: | ||
Public tax history
| Year | Property taxes | Tax assessment |
|---|---|---|
| 2024 | $1,370 -0.1% | $25,350 |
| 2023 | $1,371 -0.2% | $25,350 |
| 2022 | $1,374 +0.3% | $25,350 |
Find assessor info on the county website
Neighborhood: 63628
Nearby schools
GreatSchools rating
- 5/10Intermediate SchoolGrades: 5-6Distance: 0.8 mi
- 2/10North Co. Middle SchoolGrades: 7-8Distance: 1.1 mi
- 3/10North Co. Sr. High SchoolGrades: 9-12Distance: 1.6 mi
Schools provided by the listing agent
- Elementary: North County Parkside Elem.
- Middle: North Co. Middle
- High: North Co. Sr. High
Source: MARIS. This data may not be complete. We recommend contacting the local school district to confirm school assignments for this home.
Get a cash offer in 3 minutes
Find out how much your home could sell for in as little as 3 minutes with a no-obligation cash offer.
Estimated market value$278,500
Get a cash offer in 3 minutes
Find out how much your home could sell for in as little as 3 minutes with a no-obligation cash offer.
Estimated market value
$278,500

