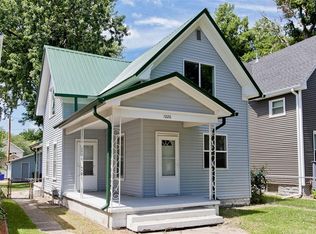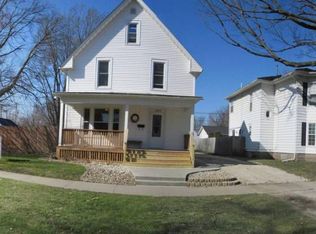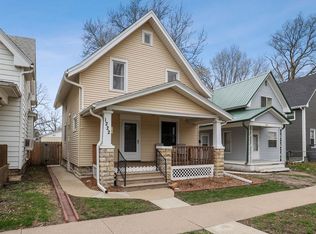Sold for $200,000 on 06/04/25
$200,000
1218 1st St SW, Cedar Rapids, IA 52404
3beds
1,986sqft
Single Family Residence
Built in 1893
8,407.08 Square Feet Lot
$202,600 Zestimate®
$101/sqft
$1,533 Estimated rent
Home value
$202,600
$188,000 - $217,000
$1,533/mo
Zestimate® history
Loading...
Owner options
Explore your selling options
What's special
Step back in time with this beautiful home which blends historic character with modern updates.Lovingly maintained by the same family for over 40 years!Main floor features a convenient half bath,kitchen,formal dining,living room and den,offering flexibility as an office 4th bedroom,playroom or rec room.2nd level Bedrooms offer walk-in closets and an updated bathroom new shower, counter, paint and lighting. The walk-up attic provides ample storage space and potential for additional living space.The lower level includes laundry,storage, shower and toilet.Enjoy the outdoors on the large front porch perfect for relaxing in this family-friendly neighborhood. You'll also appreciate the convenient location, within walking distance to everything in the heart of CR.Property includes an incredible 1200-square-foot garage with a speaker system and a generator that powers the entire house.Don't miss the chance to make your own!
Zillow last checked: 8 hours ago
Listing updated: June 05, 2025 at 06:07am
Listed by:
Rachael Ray 319-270-3104,
SKOGMAN REALTY
Bought with:
Jesse Grade
SKOGMAN REALTY CORRIDOR
Source: CRAAR, CDRMLS,MLS#: 2502936 Originating MLS: Cedar Rapids Area Association Of Realtors
Originating MLS: Cedar Rapids Area Association Of Realtors
Facts & features
Interior
Bedrooms & bathrooms
- Bedrooms: 3
- Bathrooms: 3
- Full bathrooms: 2
- 1/2 bathrooms: 1
Other
- Level: Second
Heating
- Forced Air, Gas
Cooling
- Central Air
Appliances
- Included: Dryer, Gas Water Heater, Microwave, Range
Features
- Dining Area, Separate/Formal Dining Room, Eat-in Kitchen, Upper Level Primary
- Basement: Full
Interior area
- Total interior livable area: 1,986 sqft
- Finished area above ground: 1,986
- Finished area below ground: 0
Property
Parking
- Total spaces: 3
- Parking features: Detached, Four or more Spaces, Garage, Heated Garage, Garage Door Opener
- Garage spaces: 3
Features
- Levels: Two
- Stories: 2
- Patio & porch: Deck
- Exterior features: Fence
Lot
- Size: 8,407 sqft
- Dimensions: 60 x 140
Details
- Parcel number: 142845501000000
Construction
Type & style
- Home type: SingleFamily
- Architectural style: Two Story
- Property subtype: Single Family Residence
Materials
- Frame, Vinyl Siding
Condition
- New construction: No
- Year built: 1893
Utilities & green energy
- Sewer: Public Sewer
- Water: Public
- Utilities for property: Cable Connected
Community & neighborhood
Security
- Security features: Security System
Location
- Region: Cedar Rapids
Other
Other facts
- Listing terms: Cash,Conventional
Price history
| Date | Event | Price |
|---|---|---|
| 6/4/2025 | Sold | $200,000$101/sqft |
Source: | ||
| 4/25/2025 | Pending sale | $200,000$101/sqft |
Source: | ||
| 4/24/2025 | Listed for sale | $200,000+66.7%$101/sqft |
Source: | ||
| 1/31/2018 | Sold | $120,000$60/sqft |
Source: Public Record | ||
Public tax history
| Year | Property taxes | Tax assessment |
|---|---|---|
| 2024 | $3,098 -6.8% | $178,400 +1.9% |
| 2023 | $3,324 +18.3% | $175,100 +11.1% |
| 2022 | $2,810 +5.7% | $157,600 +16.2% |
Find assessor info on the county website
Neighborhood: Taylor
Nearby schools
GreatSchools rating
- 4/10Taylor Elementary SchoolGrades: PK-5Distance: 0.7 mi
- 2/10Wilson Middle SchoolGrades: 6-8Distance: 0.7 mi
- 1/10Thomas Jefferson High SchoolGrades: 9-12Distance: 1.6 mi
Schools provided by the listing agent
- Elementary: Cedar River Academy
- Middle: Wilson
- High: Jefferson
Source: CRAAR, CDRMLS. This data may not be complete. We recommend contacting the local school district to confirm school assignments for this home.

Get pre-qualified for a loan
At Zillow Home Loans, we can pre-qualify you in as little as 5 minutes with no impact to your credit score.An equal housing lender. NMLS #10287.
Sell for more on Zillow
Get a free Zillow Showcase℠ listing and you could sell for .
$202,600
2% more+ $4,052
With Zillow Showcase(estimated)
$206,652

