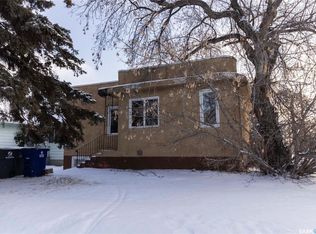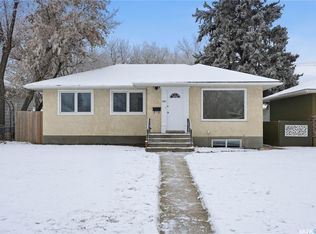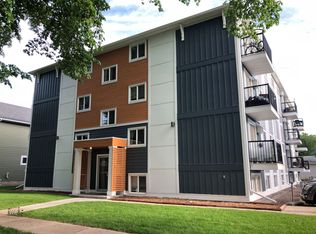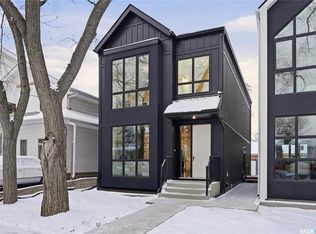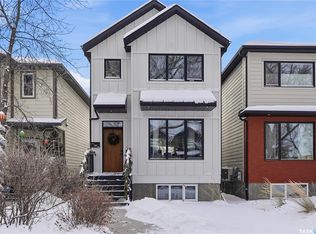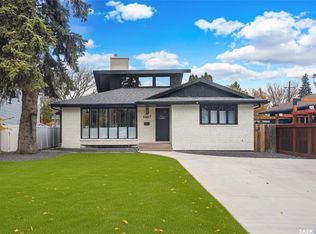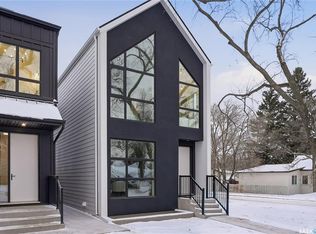1218 11th STREET E, Saskatoon, SK S7H 0G3
What's special
- 35 days |
- 71 |
- 0 |
Zillow last checked: 8 hours ago
Listing updated: November 30, 2025 at 08:05am
Jordan Boyes,
Boyes Group Realty Inc.,
Jared Boyes Realty Prof. Corp.,
Boyes Group Realty Inc.
Facts & features
Interior
Bedrooms & bathrooms
- Bedrooms: 4
- Bathrooms: 4
Kitchen
- Description: Number of Kitchens: 2
Heating
- Electric, Forced Air, Natural Gas, Furnace Owned, Heat Recovery Unit
Cooling
- Central Air
Appliances
- Included: Water Heater, Electric Water Heater, Gas Water Heater, Refrigerator, Stove, Washer, Dryer, Dishwasher Built In, Microwave Hood Fan
Features
- Basement: Full,Unfinished,Sump Pump,Concrete,Separate Entry
- Has fireplace: No
Interior area
- Total structure area: 1,638
- Total interior livable area: 1,638 sqft
Property
Parking
- Total spaces: 2
- Parking features: No Garage, Garage Door Opnr/Control(S)
Features
- Levels: Two
- Stories: 2
- Frontage length: 25.00
Lot
- Dimensions: 140
- Features: Rectangular Lot
Construction
Type & style
- Home type: SingleFamily
- Property subtype: Single Family Residence
Materials
- Wood Frame, Composite Siding, Stone, Vinyl Siding
- Roof: Asphalt
Condition
- Year built: 2025
Community & HOA
Community
- Subdivision: Varsity View
Location
- Region: Saskatoon
Financial & listing details
- Price per square foot: C$488/sqft
- Date on market: 11/9/2025
- Exclusions: Water Softener
- Ownership: Freehold
(306) 270-9028
By pressing Contact Agent, you agree that the real estate professional identified above may call/text you about your search, which may involve use of automated means and pre-recorded/artificial voices. You don't need to consent as a condition of buying any property, goods, or services. Message/data rates may apply. You also agree to our Terms of Use. Zillow does not endorse any real estate professionals. We may share information about your recent and future site activity with your agent to help them understand what you're looking for in a home.
Price history
Price history
| Date | Event | Price |
|---|---|---|
| 11/9/2025 | Listed for sale | C$799,900C$488/sqft |
Source: Saskatchewan REALTORS® Association #SK023726 Report a problem | ||
Public tax history
Public tax history
Tax history is unavailable.Climate risks
Neighborhood: Varsity View
Nearby schools
GreatSchools rating
No schools nearby
We couldn't find any schools near this home.
- Loading
