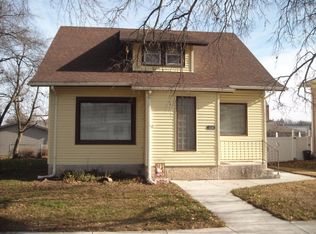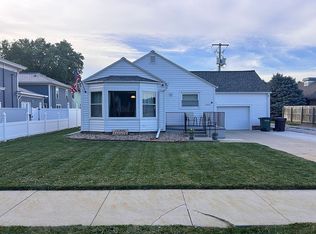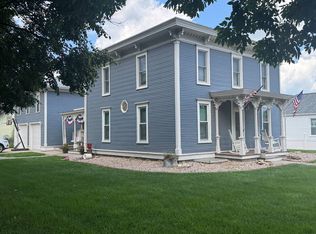Spacious Victorian home with 3200 ft.² of updated living. Solid craftsmanship with Hickory hardwood floors and updated appliances and newly remodeled bathrooms. Located close to downtown living for a growing family. Call today for your opportunity at a modern historic home 402-604-1142.
This property is off market, which means it's not currently listed for sale or rent on Zillow. This may be different from what's available on other websites or public sources.



