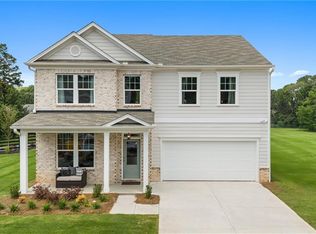Own a piece of Cherokee County history. The original part of this charming, unique property was built circa 1890. Updated Master Suite is a serene retreat with heart pine floors, crown molding, custom fireplace, and his/hers closets with built-ins. Master Bath has custom marble vanity & shower with bench seat. Claw foot tub in hall bath. Living room with wood burning fireplace. Light filled family room with heart pine floors & fireplace overlooks side yard with hardwood trees. Kitchen with walk-in pantry is ready for your updates. Detached garage with workshop above. The old barn with makes the perfect place to store your toys. Additional storage sheds.Private 1 acre lot is fully fenced and has circular drive.Close to downtown Canton, shopping/dining, & 575.
This property is off market, which means it's not currently listed for sale or rent on Zillow. This may be different from what's available on other websites or public sources.
