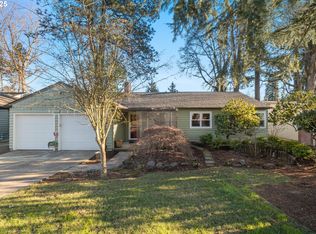Sold
$495,000
12175 SW Edgewood St, Portland, OR 97225
3beds
942sqft
Residential, Single Family Residence
Built in 1948
7,405.2 Square Feet Lot
$475,500 Zestimate®
$525/sqft
$2,426 Estimated rent
Home value
$475,500
$447,000 - $504,000
$2,426/mo
Zestimate® history
Loading...
Owner options
Explore your selling options
What's special
OPEN HOUSE SUN Feb 9, 11-1. You won't find another backyard as dialed in as this one!! Could be in a magazine for outdoor living! Covered deck with built-in BBQ and heaters, gas firepit with paver patio, STUNNING water feature with stream and pond, and incredible landscaping!! Interior features hardwood floors and great light with large front windows. Custom fireplace mantle. Sought after Cedar Hills neighborhood and highly rated schools. Blocks to Cedar Hills Crossing shopping.
Zillow last checked: 8 hours ago
Listing updated: March 07, 2025 at 08:10am
Listed by:
Kristin Rader 503-539-6946,
Keller Williams Sunset Corridor
Bought with:
Amanda Brown, 201226932
Neighbors Realty
Source: RMLS (OR),MLS#: 329867112
Facts & features
Interior
Bedrooms & bathrooms
- Bedrooms: 3
- Bathrooms: 1
- Full bathrooms: 1
- Main level bathrooms: 1
Primary bedroom
- Features: Hardwood Floors
- Level: Main
- Area: 108
- Dimensions: 12 x 9
Bedroom 2
- Features: Hardwood Floors
- Level: Main
- Area: 100
- Dimensions: 10 x 10
Bedroom 3
- Features: Hardwood Floors
- Level: Main
- Area: 90
- Dimensions: 10 x 9
Dining room
- Features: Hardwood Floors, Free Standing Range, Free Standing Refrigerator
- Level: Main
- Area: 63
- Dimensions: 9 x 7
Kitchen
- Features: Tile Floor
- Level: Main
- Area: 81
- Width: 9
Living room
- Features: Fireplace, Hardwood Floors
- Level: Main
- Area: 210
- Dimensions: 15 x 14
Heating
- Forced Air, Fireplace(s)
Cooling
- Central Air
Appliances
- Included: Dishwasher, Disposal, Free-Standing Range, Free-Standing Refrigerator, Washer/Dryer, Gas Water Heater
- Laundry: Laundry Room
Features
- Sink
- Flooring: Hardwood, Tile
- Doors: Storm Door(s)
- Windows: Double Pane Windows, Vinyl Frames
- Basement: Crawl Space
- Number of fireplaces: 1
- Fireplace features: Gas
Interior area
- Total structure area: 942
- Total interior livable area: 942 sqft
Property
Parking
- Total spaces: 1
- Parking features: Attached
- Attached garage spaces: 1
Accessibility
- Accessibility features: Garage On Main, Main Floor Bedroom Bath, One Level, Accessibility
Features
- Stories: 1
- Patio & porch: Covered Deck, Patio
- Exterior features: Built-in Barbecue, Fire Pit, Water Feature, Yard
- Fencing: Fenced
Lot
- Size: 7,405 sqft
- Features: Level, Sprinkler, SqFt 7000 to 9999
Details
- Parcel number: R59135
Construction
Type & style
- Home type: SingleFamily
- Architectural style: Ranch
- Property subtype: Residential, Single Family Residence
Materials
- Wood Siding
- Roof: Composition
Condition
- Resale
- New construction: No
- Year built: 1948
Utilities & green energy
- Gas: Gas
- Sewer: Public Sewer
- Water: Public
Community & neighborhood
Location
- Region: Portland
- Subdivision: Cedar Hills
HOA & financial
HOA
- Has HOA: Yes
- HOA fee: $187 annually
- Amenities included: Commons, Management
Other
Other facts
- Listing terms: Cash,Conventional,FHA,VA Loan
Price history
| Date | Event | Price |
|---|---|---|
| 3/7/2025 | Sold | $495,000$525/sqft |
Source: | ||
| 2/7/2025 | Pending sale | $495,000$525/sqft |
Source: | ||
| 2/4/2025 | Listed for sale | $495,000$525/sqft |
Source: | ||
| 2/4/2025 | Pending sale | $495,000$525/sqft |
Source: | ||
| 1/30/2025 | Listed for sale | $495,000+130.2%$525/sqft |
Source: | ||
Public tax history
| Year | Property taxes | Tax assessment |
|---|---|---|
| 2024 | $3,000 +6.5% | $160,860 +3% |
| 2023 | $2,818 +3.3% | $156,180 +3% |
| 2022 | $2,726 +3.7% | $151,640 |
Find assessor info on the county website
Neighborhood: 97225
Nearby schools
GreatSchools rating
- 3/10William Walker Elementary SchoolGrades: PK-5Distance: 0.3 mi
- 7/10Cedar Park Middle SchoolGrades: 6-8Distance: 0.3 mi
- 7/10Beaverton High SchoolGrades: 9-12Distance: 1.4 mi
Schools provided by the listing agent
- Elementary: William Walker
- Middle: Cedar Park
- High: Beaverton
Source: RMLS (OR). This data may not be complete. We recommend contacting the local school district to confirm school assignments for this home.
Get a cash offer in 3 minutes
Find out how much your home could sell for in as little as 3 minutes with a no-obligation cash offer.
Estimated market value
$475,500
Get a cash offer in 3 minutes
Find out how much your home could sell for in as little as 3 minutes with a no-obligation cash offer.
Estimated market value
$475,500
