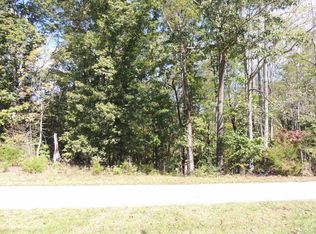Sold for $1,300,000 on 05/21/24
$1,300,000
12175 Forest Rd, Forest, VA 24551
5beds
7,100sqft
Single Family Residence
Built in 2021
4.86 Acres Lot
$1,376,100 Zestimate®
$183/sqft
$5,297 Estimated rent
Home value
$1,376,100
$1.20M - $1.60M
$5,297/mo
Zestimate® history
Loading...
Owner options
Explore your selling options
What's special
This Modern Farmhouse style home is perfection. Welcoming, comfortable, and timelessly fresh this home was custom built and architecturally designed for entertaining and everyday living. Enjoy high ceilings and walls of glass, upgraded lighting, kitchen is loaded with crisp cabinetry with clean lines and chef grade appliances, 12 ft island and butler's pantry. Main level primary bedroom with lavish bath, his/her closets and walk in tile shower. It has all the wants on your list. Drop zone, big main level laundry, office, dining room, upstairs bonus room plus 4 additional large bedrooms, high speed internet,4 zone heat pumps, spray foam insulation, Herringbone floors and 8 ft interior doors. Terrace level with endless possibilities including theater, gym, rec room and more. Walk outside to a backyard oasis with lots of outdoor space. Huge concrete driveway and front and rear porches. Privacy galore yet minutes away from schools and shopping in the heart of Forest!
Zillow last checked: 8 hours ago
Listing updated: May 22, 2024 at 01:56pm
Listed by:
Jane Blickenstaff 434-660-3773 jane@janeblickenstaff.net,
Blickenstaff & Company, Realto,
Katharine Blickenstaff Poats 434-258-1400,
Blickenstaff & Company, Realto
Bought with:
Scott Fogleman, 0225195155
eXp Realty LLC-Stafford
Source: LMLS,MLS#: 348189 Originating MLS: Lynchburg Board of Realtors
Originating MLS: Lynchburg Board of Realtors
Facts & features
Interior
Bedrooms & bathrooms
- Bedrooms: 5
- Bathrooms: 5
- Full bathrooms: 4
- 1/2 bathrooms: 1
Primary bedroom
- Level: First
- Area: 262.8
- Dimensions: 18 x 14.6
Bedroom
- Dimensions: 0 x 0
Bedroom 2
- Level: Second
- Area: 239.4
- Dimensions: 19 x 12.6
Bedroom 3
- Level: Second
- Area: 204
- Dimensions: 17 x 12
Bedroom 4
- Level: Second
- Area: 195
- Dimensions: 13 x 15
Bedroom 5
- Level: Second
- Area: 297.6
- Dimensions: 16 x 18.6
Dining room
- Level: First
- Area: 156
- Dimensions: 13 x 12
Family room
- Level: Below Grade
- Area: 585
- Dimensions: 45 x 13
Great room
- Level: First
- Area: 515
- Dimensions: 25 x 20.6
Kitchen
- Level: First
- Area: 327.6
- Dimensions: 26 x 12.6
Living room
- Level: Second
- Area: 340
- Dimensions: 20 x 17
Office
- Level: First
- Area: 120
- Dimensions: 12 x 10
Heating
- Heat Pump, Three-Zone or more
Cooling
- Heat Pump, Three-Zone or More
Appliances
- Included: Cooktop, Dishwasher, Double Oven, Microwave, Refrigerator, Gas Water Heater, Tankless Water Heater
- Laundry: Laundry Room, Main Level, Separate Laundry Rm.
Features
- Great Room, Main Level Den, Primary Bed w/Bath, Pantry, Separate Dining Room, Walk-In Closet(s)
- Flooring: Ceramic Tile
- Windows: Insulated Windows
- Basement: Exterior Entry,Finished,Full,Game Room,Heated,Interior Entry,Walk-Out Access
- Attic: Access
- Number of fireplaces: 2
- Fireplace features: 2 Fireplaces
Interior area
- Total structure area: 7,100
- Total interior livable area: 7,100 sqft
- Finished area above ground: 4,400
- Finished area below ground: 2,700
Property
Parking
- Parking features: Concrete Drive
- Has garage: Yes
- Has uncovered spaces: Yes
Features
- Levels: Two
Lot
- Size: 4.86 Acres
- Features: Landscaped, Secluded
Details
- Parcel number: 90512612
Construction
Type & style
- Home type: SingleFamily
- Property subtype: Single Family Residence
Materials
- Brick, Stone
- Roof: Shingle
Condition
- Year built: 2021
Utilities & green energy
- Electric: AEP/Appalachian Powr
- Sewer: Septic Tank
- Water: Well
Community & neighborhood
Location
- Region: Forest
- Subdivision: Gladden Grove
Price history
| Date | Event | Price |
|---|---|---|
| 5/21/2024 | Sold | $1,300,000-5.5%$183/sqft |
Source: | ||
| 1/22/2024 | Pending sale | $1,375,000$194/sqft |
Source: | ||
| 10/30/2023 | Listed for sale | $1,375,000+129.2%$194/sqft |
Source: | ||
| 1/6/2022 | Sold | $600,000$85/sqft |
Source: Public Record | ||
Public tax history
| Year | Property taxes | Tax assessment |
|---|---|---|
| 2025 | -- | $1,076,600 |
| 2024 | $4,414 | $1,076,600 |
| 2023 | $4,414 +1624.2% | $1,076,600 +2002.7% |
Find assessor info on the county website
Neighborhood: 24551
Nearby schools
GreatSchools rating
- 8/10Thomas Jefferson Elementary SchoolGrades: PK-5Distance: 3.3 mi
- 8/10Forest Middle SchoolGrades: 6-8Distance: 1.9 mi
- 5/10Jefferson Forest High SchoolGrades: 9-12Distance: 2.1 mi

Get pre-qualified for a loan
At Zillow Home Loans, we can pre-qualify you in as little as 5 minutes with no impact to your credit score.An equal housing lender. NMLS #10287.
Sell for more on Zillow
Get a free Zillow Showcase℠ listing and you could sell for .
$1,376,100
2% more+ $27,522
With Zillow Showcase(estimated)
$1,403,622