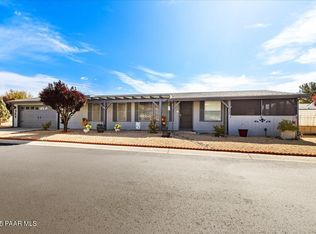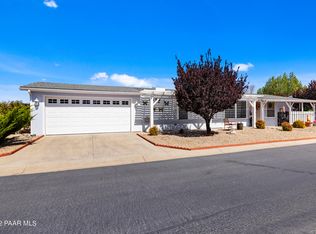Sold for $360,000
$360,000
12175 E Obsidian Loop Rd, Dewey, AZ 86327
3beds
1,379sqft
Single Family Residence
Built in 1994
4,791.6 Square Feet Lot
$356,300 Zestimate®
$261/sqft
$2,016 Estimated rent
Home value
$356,300
$314,000 - $403,000
$2,016/mo
Zestimate® history
Loading...
Owner options
Explore your selling options
What's special
This charming and exceptionally well-maintained modular home is located in the sought-after 55+ community of The Villages at Lynx Creek. As you enter, you'll be struck by the high-quality finishes. Vaulted ceilings throughout add a sense of spaciousness, while plantation shutters and wood laminate floors create an atmosphere of warmth and sophistication. The kitchen has been tastefully upgraded with high-end cabinetry, solid surface countertops, a tile backsplash, and stainless steel appliances. The adjacent breakfast nook is ideal for casual meals, while the formal dining area provides plenty of space to host friends and family. The spacious primary suite features a walk-in closet with built-in organizers and a well-appointed ensuite bathroom with a walk-in shower and dual vanities.
Zillow last checked: 8 hours ago
Listing updated: May 13, 2025 at 02:57pm
Listed by:
Joshua Fitch 928-848-1128,
eXp Realty,
Geoffrey Hyland 928-237-4425,
eXp Realty
Bought with:
Ryan Mancuso, SA658207000
Better Homes And Gardens Real Estate Bloomtree Realty
Source: PAAR,MLS#: 1071864
Facts & features
Interior
Bedrooms & bathrooms
- Bedrooms: 3
- Bathrooms: 2
- Full bathrooms: 1
- 3/4 bathrooms: 1
Heating
- Forced - Gas, Natural Gas
Cooling
- Central Air
Appliances
- Included: Dishwasher, Dryer, Electric Range, Microwave, Oven, Range, Refrigerator, Washer
- Laundry: Wash/Dry Connection
Features
- Ceiling Fan(s), Solid Surface Counters, Eat-in Kitchen, Formal Dining, Kit/Din Combo, Live on One Level, Master Downstairs, High Ceilings, Walk-In Closet(s)
- Flooring: Laminate
- Windows: Solar Screens, Skylight(s), Aluminum Frames, Double Pane Windows, Interior Shutter, Pleated Shades
- Basement: Crawl Space,Piers,Stem Wall
- Has fireplace: No
Interior area
- Total structure area: 1,379
- Total interior livable area: 1,379 sqft
Property
Parking
- Total spaces: 2
- Parking features: Paver Block, Garage Door Opener
- Garage spaces: 2
Features
- Patio & porch: Covered, Patio
- Exterior features: Landscaping-Front, Landscaping-Rear, Level Entry, Other, See Remarks, Storm Gutters
- Fencing: Partial
- Has view: Yes
- View description: Mountain(s)
Lot
- Size: 4,791 sqft
- Topography: Level,Other Trees
Details
- Parcel number: 40230397
- Zoning: R1MH
Construction
Type & style
- Home type: SingleFamily
- Architectural style: Contemporary
- Property subtype: Single Family Residence
Materials
- Frame
- Roof: Composition
Condition
- Year built: 1994
Utilities & green energy
- Electric: 220 Volts
- Sewer: City Sewer
- Water: Public
- Utilities for property: Cable Available, Electricity Available, Individual Meter, Natural Gas Available, Phone Available
Community & neighborhood
Security
- Security features: Smoke Detector(s)
Location
- Region: Dewey
- Subdivision: Villages At Lynx Creek
HOA & financial
HOA
- Has HOA: Yes
- HOA fee: $140 monthly
- Association phone: 928-772-7047
Other
Other facts
- Road surface type: Paved
Price history
| Date | Event | Price |
|---|---|---|
| 5/13/2025 | Sold | $360,000-4%$261/sqft |
Source: | ||
| 5/13/2025 | Pending sale | $374,900$272/sqft |
Source: | ||
| 4/4/2025 | Contingent | $374,900$272/sqft |
Source: | ||
| 3/28/2025 | Listed for sale | $374,900+17.2%$272/sqft |
Source: | ||
| 7/22/2022 | Sold | $320,000-1.5%$232/sqft |
Source: | ||
Public tax history
| Year | Property taxes | Tax assessment |
|---|---|---|
| 2025 | $1,269 +9.1% | $14,337 +5% |
| 2024 | $1,164 +1.7% | $13,654 -56% |
| 2023 | $1,145 -4.3% | $31,051 +21% |
Find assessor info on the county website
Neighborhood: 86327
Nearby schools
GreatSchools rating
- 4/10Humboldt Elementary SchoolGrades: K-6Distance: 3.7 mi
- 2/10Bradshaw Mountain Middle SchoolGrades: 7-8Distance: 0.9 mi
- 4/10Bradshaw Mountain High SchoolGrades: 9-12Distance: 6.2 mi
Get a cash offer in 3 minutes
Find out how much your home could sell for in as little as 3 minutes with a no-obligation cash offer.
Estimated market value$356,300
Get a cash offer in 3 minutes
Find out how much your home could sell for in as little as 3 minutes with a no-obligation cash offer.
Estimated market value
$356,300

