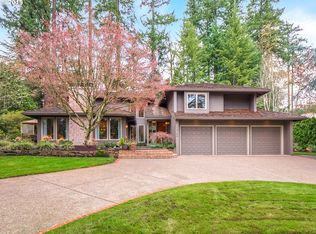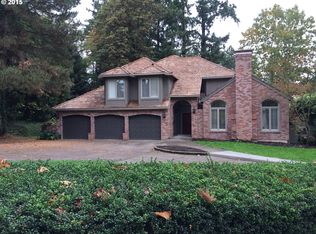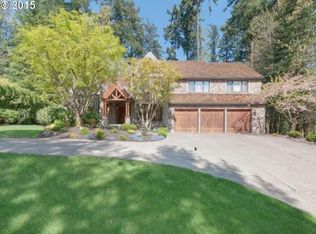Sold
$1,439,000
12174 S Tryon Hill Rd, Portland, OR 97219
3beds
3,281sqft
Residential, Single Family Residence
Built in 1986
0.46 Acres Lot
$1,419,500 Zestimate®
$439/sqft
$4,991 Estimated rent
Home value
$1,419,500
$1.31M - $1.55M
$4,991/mo
Zestimate® history
Loading...
Owner options
Explore your selling options
What's special
Nestled within the prestigious Corbett Estates, 1274 S Tryon Hill Road invites you to experience the epitome of luxury living amidst serene natural beauty. This magnificent residence offers an unparalleled blend of elegance, tranquility, and sophistication, boasting an array of features designed to enhance comfort, convenience, and appreciation of nature. Corbett Estates is located in unincorporated Multnomah County.As you step inside, you're greeted by the warm embrace of natural light streaming through large windows, offering picturesque views of the surrounding trees, nature, and meticulously landscaped grounds. The timeless elegance of wood floors graces the expansive living spaces, creating a welcoming ambiance that exudes both comfort and style.This thoughtfully designed home boasts generously proportioned rooms and an open layout, providing ample space for comfortable living and entertaining. With three spacious bedrooms and three and a half bathrooms, including a lavish master suite, privacy and relaxation are assured for the entire .Situated on a large lot, this property offers abundant space for outdoor enjoyment and relaxation, with opportunities for gardening, recreation, and creating your own private sanctuary. A designated office space provides the perfect setting for work or study, with the potential to be converted into a spacious fourth bedroom to accommodate evolving lifestyle needs.Benefit from access to the highly acclaimed Riverdale School District, renowned for its commitment to academic excellence and fostering a supportive learning environment. Conveniently located short distance to Downtown Lake Oswego and Portland, residents enjoy easy access to a variety of shopping, dining, and entertainment options, as well as major transportation routes for seamless connectivity.Don't miss the opportunity to experience luxury living at its finest in the serene surroundings of Corbett Estates.
Zillow last checked: 8 hours ago
Listing updated: June 12, 2024 at 06:21am
Listed by:
Lynda O'Neill 503-789-0047,
John L. Scott
Bought with:
Sandy Fogle, 200707187
Windermere Realty Trust
Source: RMLS (OR),MLS#: 24248012
Facts & features
Interior
Bedrooms & bathrooms
- Bedrooms: 3
- Bathrooms: 4
- Full bathrooms: 3
- Partial bathrooms: 1
- Main level bathrooms: 2
Primary bedroom
- Features: Double Sinks, Jetted Tub, Suite, Walkin Closet
- Level: Upper
- Area: 252
- Dimensions: 18 x 14
Bedroom 2
- Features: Builtin Features, Walkin Closet, Wallto Wall Carpet
- Level: Upper
- Area: 168
- Dimensions: 14 x 12
Bedroom 3
- Features: Builtin Features, Wallto Wall Carpet
- Level: Upper
- Area: 132
- Dimensions: 12 x 11
Dining room
- Features: Hardwood Floors
- Level: Main
- Area: 154
- Dimensions: 14 x 11
Family room
- Features: Builtin Features, Fireplace, Hardwood Floors, Vaulted Ceiling
- Level: Main
- Area: 345
- Dimensions: 23 x 15
Kitchen
- Features: Eat Bar, Eating Area, Gas Appliances, Granite
- Level: Main
- Area: 360
- Width: 15
Living room
- Features: Fireplace, Hardwood Floors, Vaulted Ceiling
- Level: Main
- Area: 255
- Dimensions: 17 x 15
Office
- Features: Builtin Features, French Doors, Wainscoting, Wallto Wall Carpet
- Level: Upper
- Area: 204
- Dimensions: 17 x 12
Heating
- Forced Air, Fireplace(s)
Cooling
- Central Air
Appliances
- Included: Built-In Refrigerator, Dishwasher, Disposal, Gas Appliances, Microwave, Stainless Steel Appliance(s), Washer/Dryer, Gas Water Heater
- Laundry: Laundry Room
Features
- Granite, Soaking Tub, Vaulted Ceiling(s), Built-in Features, Wainscoting, Bathroom, Sink, Walk-In Closet(s), Eat Bar, Eat-in Kitchen, Double Vanity, Suite
- Flooring: Hardwood, Tile, Wall to Wall Carpet, Wood
- Doors: French Doors
- Windows: Double Pane Windows, Wood Frames
- Basement: None
- Number of fireplaces: 2
- Fireplace features: Gas
Interior area
- Total structure area: 3,281
- Total interior livable area: 3,281 sqft
Property
Parking
- Total spaces: 3
- Parking features: Driveway, On Street, Garage Door Opener, Attached
- Attached garage spaces: 3
- Has uncovered spaces: Yes
Features
- Stories: 2
- Patio & porch: Deck, Porch
- Exterior features: Dog Run, Garden, Yard, Exterior Entry
- Has spa: Yes
- Spa features: Bath
- Fencing: Fenced
- Has view: Yes
- View description: Trees/Woods
Lot
- Size: 0.46 Acres
- Dimensions: 20160
- Features: Level, Trees, Sprinkler, SqFt 15000 to 19999
Details
- Parcel number: R174816
- Zoning: R-30
Construction
Type & style
- Home type: SingleFamily
- Architectural style: Custom Style
- Property subtype: Residential, Single Family Residence
Materials
- Cedar
- Foundation: Concrete Perimeter
- Roof: Composition
Condition
- Updated/Remodeled
- New construction: No
- Year built: 1986
Details
- Warranty included: Yes
Utilities & green energy
- Gas: Gas
- Sewer: Public Sewer
- Water: Public
- Utilities for property: Cable Connected
Community & neighborhood
Security
- Security features: Entry
Location
- Region: Portland
- Subdivision: Corbett Estates
HOA & financial
HOA
- Has HOA: Yes
- HOA fee: $2,300 annually
- Amenities included: Commons, Insurance
Other
Other facts
- Listing terms: Cash,Conventional
- Road surface type: Paved
Price history
| Date | Event | Price |
|---|---|---|
| 6/12/2024 | Sold | $1,439,000$439/sqft |
Source: | ||
| 5/2/2024 | Pending sale | $1,439,000$439/sqft |
Source: | ||
| 4/16/2024 | Listed for sale | $1,439,000+44%$439/sqft |
Source: | ||
| 7/17/2020 | Sold | $999,000-6.5%$304/sqft |
Source: | ||
| 4/29/2020 | Price change | $1,069,000-2.4%$326/sqft |
Source: Windermere Realty Trust #20468222 | ||
Public tax history
| Year | Property taxes | Tax assessment |
|---|---|---|
| 2025 | $22,844 +2% | $1,193,180 +3% |
| 2024 | $22,394 +3% | $1,158,430 +3% |
| 2023 | $21,751 +3.3% | $1,124,690 +3% |
Find assessor info on the county website
Neighborhood: Dunthorpe
Nearby schools
GreatSchools rating
- 8/10Riverdale Grade SchoolGrades: K-8Distance: 0.4 mi
- 9/10Riverdale High SchoolGrades: 9-12Distance: 1.6 mi
Schools provided by the listing agent
- Elementary: Riverdale
- Middle: Riverdale
- High: Riverdale
Source: RMLS (OR). This data may not be complete. We recommend contacting the local school district to confirm school assignments for this home.
Get a cash offer in 3 minutes
Find out how much your home could sell for in as little as 3 minutes with a no-obligation cash offer.
Estimated market value
$1,419,500
Get a cash offer in 3 minutes
Find out how much your home could sell for in as little as 3 minutes with a no-obligation cash offer.
Estimated market value
$1,419,500


