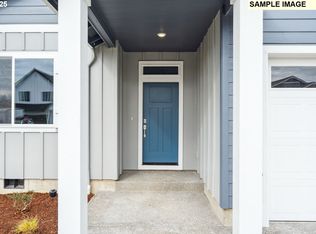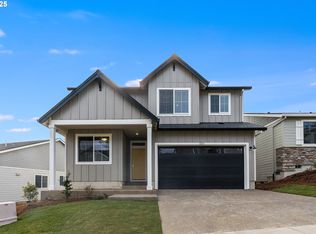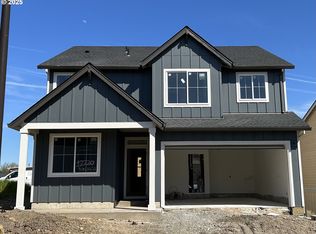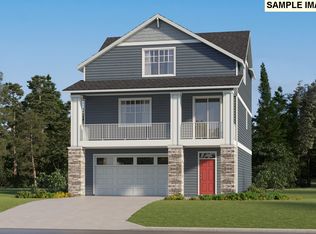Sold
$699,900
12173 SW Champlin Ln, Beaverton, OR 97007
3beds
2,382sqft
Residential, Single Family Residence
Built in 2024
-- sqft lot
$685,200 Zestimate®
$294/sqft
$-- Estimated rent
Home value
$685,200
$644,000 - $726,000
Not available
Zestimate® history
Loading...
Owner options
Explore your selling options
What's special
Brand new community at South Cooper Mountain! The Pecan plan features a Primary suite on the main level. 3 bed, 2.5 bath, den, and spacious bonus room. Kitchen includes large quartz island, gas cooktop, built in oven and microwave. Primary suite includes large walk-in closet, with soaking tub, and double vanity. Every home now comes move-in ready with these included features: Washer/Dryer, Refrigerator, AC AND Blinds all included!!! Photos a of a different home model home, or from similar homes at builder's other communities. Taxes are not yet assessed. Below-market rate incentives available when financing with preferred lender! Move in ready home. Homesite #48.
Zillow last checked: 8 hours ago
Listing updated: May 15, 2025 at 02:28am
Listed by:
Kristen Powers 360-798-4967,
Lennar Sales Corp,
Jesse Cooley 360-798-4967,
Lennar Sales Corp
Bought with:
Maggie Codding Jones, 941200021
MORE Realty
Source: RMLS (OR),MLS#: 24327105
Facts & features
Interior
Bedrooms & bathrooms
- Bedrooms: 3
- Bathrooms: 3
- Full bathrooms: 2
- Partial bathrooms: 1
- Main level bathrooms: 2
Primary bedroom
- Level: Main
Bedroom 2
- Level: Upper
Bedroom 3
- Level: Upper
Dining room
- Level: Main
Kitchen
- Level: Main
Living room
- Level: Main
Heating
- Forced Air 95 Plus
Cooling
- Air Conditioning Ready
Appliances
- Included: Built In Oven, Cooktop, Disposal, Gas Appliances, Microwave, Range Hood, Stainless Steel Appliance(s), Gas Water Heater, Tankless Water Heater
Features
- Granite, Kitchen Island, Pantry
- Flooring: Wall to Wall Carpet
- Windows: Double Pane Windows, Vinyl Frames
- Basement: Crawl Space
- Number of fireplaces: 1
- Fireplace features: Gas
Interior area
- Total structure area: 2,382
- Total interior livable area: 2,382 sqft
Property
Parking
- Total spaces: 2
- Parking features: Driveway, Garage Door Opener, Attached
- Attached garage spaces: 2
- Has uncovered spaces: Yes
Features
- Levels: Two
- Stories: 2
- Fencing: Fenced
Lot
- Features: SqFt 3000 to 4999
Details
- Parcel number: New Construction
Construction
Type & style
- Home type: SingleFamily
- Architectural style: Craftsman
- Property subtype: Residential, Single Family Residence
Materials
- Cement Siding
- Foundation: Concrete Perimeter, Pillar/Post/Pier
- Roof: Composition
Condition
- New Construction
- New construction: Yes
- Year built: 2024
Details
- Warranty included: Yes
Utilities & green energy
- Gas: Gas
- Sewer: Public Sewer
- Water: Public
Community & neighborhood
Location
- Region: Beaverton
HOA & financial
HOA
- Has HOA: Yes
- HOA fee: $40 monthly
- Amenities included: Management
Other
Other facts
- Listing terms: Cash,Conventional,FHA,VA Loan
- Road surface type: Paved
Price history
| Date | Event | Price |
|---|---|---|
| 5/12/2025 | Sold | $699,900$294/sqft |
Source: | ||
| 4/14/2025 | Pending sale | $699,900$294/sqft |
Source: | ||
| 3/27/2025 | Price change | $699,900-2.8%$294/sqft |
Source: | ||
| 10/5/2024 | Price change | $720,400+0.5%$302/sqft |
Source: | ||
| 8/21/2024 | Listed for sale | $716,900$301/sqft |
Source: | ||
Public tax history
Tax history is unavailable.
Neighborhood: 97007
Nearby schools
GreatSchools rating
- 9/10Scholls Heights Elementary SchoolGrades: K-5Distance: 0.2 mi
- 3/10Conestoga Middle SchoolGrades: 6-8Distance: 2.5 mi
- 8/10Mountainside High SchoolGrades: 9-12Distance: 0.4 mi
Schools provided by the listing agent
- Elementary: Scholls Hts
- Middle: Conestoga
- High: Mountainside
Source: RMLS (OR). This data may not be complete. We recommend contacting the local school district to confirm school assignments for this home.
Get a cash offer in 3 minutes
Find out how much your home could sell for in as little as 3 minutes with a no-obligation cash offer.
Estimated market value
$685,200
Get a cash offer in 3 minutes
Find out how much your home could sell for in as little as 3 minutes with a no-obligation cash offer.
Estimated market value
$685,200



