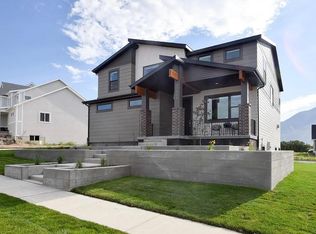Sold
Price Unknown
12173 N Royal Troon Rd, Highland, UT 84003
7beds
6,451sqft
SingleFamily
Built in 2016
0.44 Acres Lot
$1,699,200 Zestimate®
$--/sqft
$6,313 Estimated rent
Home value
$1,699,200
$1.58M - $1.84M
$6,313/mo
Zestimate® history
Loading...
Owner options
Explore your selling options
What's special
We have a family member who is our listing agent so no agent needed unless you have a buyer
Pictures are from when previously listed the home has had some more upgrades
Pool and Hot Tub
Master Bath Freestanding Tub Upgrade
The home owner has engineered plans for a future garage built around the pool area
Immaculate, ageless, turn-key home in Highly sought after SKYE ESTATES. This is a once in a lifetime opportunity to get a home like this, in a perfect cul-de-sac setting. Great, natural lighting with large windows throughout the main level. Spacious great room, conducive to entertaining large groups with floor to ceiling windows for optimal light flow. Large sliding door leading to large covered deck with "million dollar" views of the valley. upgraded monogram appliances in custom beautiful white kitchen with ALL the amenities. Large pantry. Upgraded mudroom cabinets with broom closet. Lots of feature barn doors. Elkay Bottle filler drinking fountain. Oversized quartz topped island, great for entertaining. Homework/craft nook off kitchen w built in designer dog kennel. Electric dog door operated by magnet on dog collar. Spacious dining nook/room with sliding door to 2nd deck + backyard. Remote control operated fireplace in great room. Large master bedroom and bathroom with his + hers sinks + WICs. Laundry hookups in master closet. Laundry room with sink and cabinets on main level. Very wide stair case w upgraded railing + barn style gate leading to basement. 9' feature doors throughout main level. 9' ceilings in basement. Large theater room. Separate laundry room in basement. Walk in closets in all rooms throughout home! 2nd fireplace in basement. Large entertaining space in basement perfect for teens. East facing front porch yields great views of wasatch mountain range. Conveniently located near silicon slopes. South facing natural gas outdoor fire pit with great views of the valley. Wired for hot tub on or below deck (willing to negotiate leaving hot tub 1 year old). Large shed on concrete slab. Oversized RV pad/basketball court. 220v outlet + sink in 3rd car garage. Lifetime Play set in backyard. In ground trampoline. Fully fenced. Wired for landscape lights. Whole home humidifier. Water softener installed less than a year ago. Hot water reticulating pump. Double furnace + a/c units. HOA includes pool, gym + clubhouse + 2 parks within community. blinds in basement, roller blinds upstairs. Square footage figures are provided as a courtesy estimate only and were obtained from recent appraisal. Buyer is advised to obtain an independent measurement.
Facts & features
Interior
Bedrooms & bathrooms
- Bedrooms: 7
- Bathrooms: 5
- Full bathrooms: 4
- 1/2 bathrooms: 1
Heating
- Other
Appliances
- Included: Dishwasher, Dryer, Garbage disposal, Microwave, Range / Oven, Refrigerator, Washer
Features
- Basement: Finished
- Has fireplace: Yes
Interior area
- Total interior livable area: 6,451 sqft
Property
Parking
- Parking features: Garage - Attached
Features
- Exterior features: Wood
- Has spa: Yes
- Has view: Yes
- View description: Mountain
Lot
- Size: 0.44 Acres
Details
- Parcel number: 664530405
Construction
Type & style
- Home type: SingleFamily
Materials
- Roof: Shake / Shingle
Condition
- Year built: 2016
Community & neighborhood
Location
- Region: Highland
HOA & financial
HOA
- Has HOA: Yes
- HOA fee: $75 monthly
Price history
| Date | Event | Price |
|---|---|---|
| 3/14/2024 | Sold | -- |
Source: Agent Provided Report a problem | ||
| 2/29/2024 | Pending sale | $1,699,000$263/sqft |
Source: | ||
| 1/12/2024 | Price change | $1,699,000-2.9%$263/sqft |
Source: | ||
| 1/2/2024 | Price change | $1,748,995-0.4%$271/sqft |
Source: | ||
| 12/26/2023 | Price change | $1,755,9950%$272/sqft |
Source: | ||
Public tax history
| Year | Property taxes | Tax assessment |
|---|---|---|
| 2024 | $5,132 +4.7% | $1,152,600 -2.9% |
| 2023 | $4,902 +7% | $1,187,500 +10.3% |
| 2022 | $4,582 +18.9% | $1,076,300 +163.8% |
Find assessor info on the county website
Neighborhood: 84003
Nearby schools
GreatSchools rating
- 8/10Ridgeline SchoolGrades: PK-6Distance: 0.5 mi
- 7/10Timberline Middle SchoolGrades: 7-9Distance: 1.4 mi
- 8/10Lone Peak High SchoolGrades: 10-12Distance: 3.1 mi
Get a cash offer in 3 minutes
Find out how much your home could sell for in as little as 3 minutes with a no-obligation cash offer.
Estimated market value$1,699,200
Get a cash offer in 3 minutes
Find out how much your home could sell for in as little as 3 minutes with a no-obligation cash offer.
Estimated market value
$1,699,200
