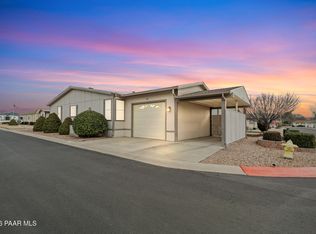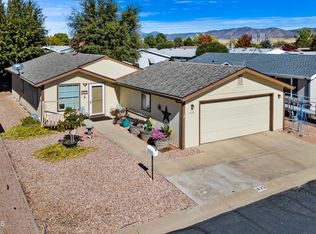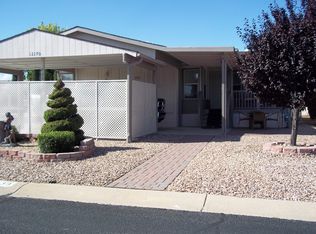ELEGANT REMODELED TRIPLE WIDE NESTLED ON A CORNER LOT IN THE VILLAGES AT LYNX CREEK, A 55 PLUS COMMUNITY WITH GREAT AMENITIES. 3 BEDROOM, 2 BATH, BAY WINDOW BREAKFAST NOOK, STAINLESS STEEL KITCHEN APPLIANCES WITH NEW TILE COUNTERS,FORMAL DINING AREA, LIVING ROOM WITH CLERESTORY WINDOWS, LOVELY GAS FIREPLACE, LARGE MASTER BEDROOM, GARDEN TUB WITH WALK-IN SHOWER, LARGE CLOSETS, WASHER/DRYER INCLUDED IN SEPARATE LAUNDRY ROOM, BEAUTIFUL UPDATED LANDSCAPING WITH WATER FEATURE, 2 PLUS GOLF CART CARPORT, STORAGE SHED WITH WORKSHOP,COVERED PORCH, OPEN AND COVERED PATIO WITH OUTSIDE FIREPLACE, AND FENCED BACK YARD WITH DOG RUN. BEAUTIFUL HOME!COME TAKE A LOOK!
This property is off market, which means it's not currently listed for sale or rent on Zillow. This may be different from what's available on other websites or public sources.


