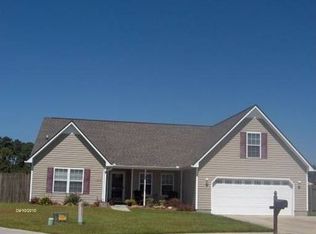Located in the Southern Terrace subdivision, this Somersby design home on lot #132 has 1708 sqft. with 3 bedroom & 2 full baths & an additional bonus room above garage. This “FROG” can be used as an extra bedroom, office, or gameroom. The exterior is low maintenance cream vinyl, shutters are classic blue, & 30 year architectural oyster grey shingles. Kitchen features include Whirlpool self-cleaning electric range with digital display, Whirlpool dishwasher, custom oak cabinets w/ adjustable shelves, large pantry, and double basin stainless bowl sink. Also includes stainless steel refrigerator & an elegant crystal chandelier in dinete. Custom laminate countertop w/ 4" backsplash. Recessed lighting over the sink for soft, focused light at sink area. Great room also includes recessed, pot lights that provide a movie theater feel to the space with cathedral ceiling . Smoke detectors in all bedroom. Hallway & master closets hav beautifuly designed nickel finished light fixtures. Also includes ceiling fans in master suite, bonus room, great room, bedroom #2 & #3, as well as in the kitchen. Interior trim also features chair railing in living area. Front door features an electronic keypad entry. The home also has a back patio for family outdoor BBQ & outdoor living space, cable outlets in 4 rooms. Chrome 24" towel bar in both bathrooms. Great room also has high efficiency gas logs fireplace about 36" tile hearth & custom mantle, as well as custom window treatments. This wasn't just a house to us, but it was our home and we hope you'll feel the same. Let the memories build. So come on over to visit & check out this home first-hand. We welcome all! Neighborhood Description This house is located in a cul de sac, so it's very safe for your children to play. Very quiet and friendly neighborhood. Great environment for family with children to grow. The home has also been wired with a whole home security system with a modern 5 inch touchscreen monitor with remote monitoring capabilities.
This property is off market, which means it's not currently listed for sale or rent on Zillow. This may be different from what's available on other websites or public sources.

