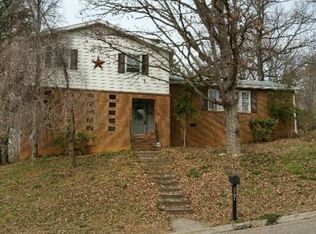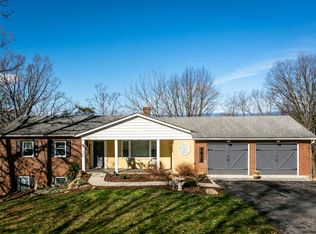Closed
$467,000
1217 Windsor Rd, Harrisonburg, VA 22801
4beds
3,725sqft
Single Family Residence
Built in 1963
0.51 Acres Lot
$468,600 Zestimate®
$125/sqft
$2,361 Estimated rent
Home value
$468,600
Estimated sales range
Not available
$2,361/mo
Zestimate® history
Loading...
Owner options
Explore your selling options
What's special
This is a SPACIOUS mid-century modern home with incredible views, stylish updates, and immediate availability for occupancy! This open-concept layout features large rooms, fresh paint, and beautiful red oak hardwood floors across the main level. A new sliding glass door leads to a screened-in porch with sweeping views. The updated half bath features new lighting, mirror, and paint. Upstairs, hardwood floors continue through all bedrooms—no carpet here! The finished walk-out basement offers high ceilings, a second living area, full bath, kitchenette, and a flexible bonus room—ideal as a 5th bedroom, office, or studio. Smart Trane HVAC, new light fixtures, and a large backyard add to the appeal. Convenient to JMU, shopping, and I-81. Easy to show—schedule your tour today! Select photos show the home during owner occupancy.
Zillow last checked: 8 hours ago
Listing updated: November 19, 2025 at 12:03pm
Listed by:
Anna Bergey 540-908-8483,
Nest Realty Harrisonburg
Bought with:
David Galgano, 0225215635
Nest Realty Harrisonburg
Source: CAAR,MLS#: 663132 Originating MLS: Harrisonburg-Rockingham Area Association of REALTORS
Originating MLS: Harrisonburg-Rockingham Area Association of REALTORS
Facts & features
Interior
Bedrooms & bathrooms
- Bedrooms: 4
- Bathrooms: 4
- Full bathrooms: 3
- 1/2 bathrooms: 1
Heating
- Electric, Heat Pump, Oil
Cooling
- Heat Pump
Appliances
- Included: Built-In Oven, Dishwasher, Electric Cooktop, Disposal, Refrigerator, Dryer, Washer
Features
- Breakfast Bar, Entrance Foyer, Eat-in Kitchen, Home Office, Utility Room
- Flooring: Carpet, Ceramic Tile, Hardwood, Wood
- Basement: Exterior Entry,Full,Finished,Heated,Interior Entry,Sump Pump,Walk-Out Access
- Number of fireplaces: 1
- Fireplace features: One, Wood Burning
Interior area
- Total structure area: 4,389
- Total interior livable area: 3,725 sqft
- Finished area above ground: 2,864
- Finished area below ground: 861
Property
Parking
- Total spaces: 1
- Parking features: Attached, Electricity, Garage Faces Front, Garage, Garage Door Opener
- Attached garage spaces: 1
Features
- Levels: Two
- Stories: 2
- Patio & porch: Front Porch, Porch, Screened
- Exterior features: Porch
Lot
- Size: 0.51 Acres
- Features: Dead End, Garden
- Topography: Rolling
Details
- Parcel number: 087 K 11
- Zoning description: R-1 Single Family Residential
Construction
Type & style
- Home type: SingleFamily
- Architectural style: Mid-Century Modern
- Property subtype: Single Family Residence
Materials
- Aluminum Siding, Stick Built, Wood Siding
- Foundation: Block
- Roof: Composition,Shingle
Condition
- New construction: No
- Year built: 1963
Utilities & green energy
- Sewer: Public Sewer
- Water: Public
- Utilities for property: Cable Available, Fiber Optic Available
Community & neighborhood
Location
- Region: Harrisonburg
- Subdivision: ASHBY HEIGHTS
Price history
| Date | Event | Price |
|---|---|---|
| 11/18/2025 | Sold | $467,000-5.7%$125/sqft |
Source: | ||
| 10/11/2025 | Pending sale | $495,000$133/sqft |
Source: | ||
| 10/3/2025 | Price change | $495,000-0.6%$133/sqft |
Source: | ||
| 9/27/2025 | Price change | $498,000-0.2%$134/sqft |
Source: | ||
| 6/6/2025 | Price change | $499,000-3.1%$134/sqft |
Source: | ||
Public tax history
| Year | Property taxes | Tax assessment |
|---|---|---|
| 2025 | -- | $428,900 +1.9% |
| 2024 | $4,252 +18.9% | $421,000 +13% |
| 2023 | $3,577 +20.7% | $372,600 +16.9% |
Find assessor info on the county website
Neighborhood: 22801
Nearby schools
GreatSchools rating
- 2/10Stone Spring Elementary SchoolGrades: PK-5Distance: 0.7 mi
- 3/10Skyline Middle SchoolGrades: 6-8Distance: 2.1 mi
- 3/10Harrisonburg High SchoolGrades: 9-12Distance: 3.1 mi
Schools provided by the listing agent
- Elementary: Stone Spring
- Middle: Skyline
- High: Rocktown
Source: CAAR. This data may not be complete. We recommend contacting the local school district to confirm school assignments for this home.

Get pre-qualified for a loan
At Zillow Home Loans, we can pre-qualify you in as little as 5 minutes with no impact to your credit score.An equal housing lender. NMLS #10287.

