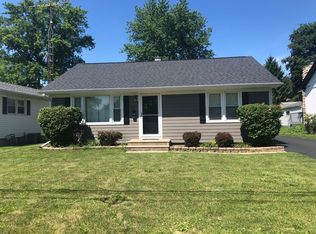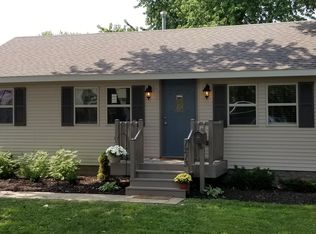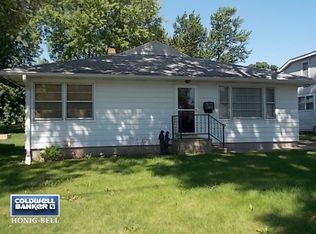Closed
$250,000
1217 Wild St, Sycamore, IL 60178
2beds
912sqft
Single Family Residence
Built in 1955
7,126.42 Square Feet Lot
$260,500 Zestimate®
$274/sqft
$1,353 Estimated rent
Home value
$260,500
$206,000 - $331,000
$1,353/mo
Zestimate® history
Loading...
Owner options
Explore your selling options
What's special
Step into this completely remodeled 2-bedroom, 1-bathroom ranch, offering modern updates and a spacious layout. The separate dining area features a stunning cathedral ceiling and flows seamlessly into the kitchen, which boasts a breakfast bar, sleek quartz countertops, and stainless-steel appliances. Both bedrooms are generously sized with ample closet space. The inviting family room, complete with a cathedral ceiling, a cozy wood-burning fireplace, and sliding doors, leads to a deck overlooking a large yard with a sizable shed. The clean, versatile basement provides space for a play area, additional storage, and a convenient laundry area with a washer and dryer. Don't miss this move-in-ready gem-schedule your showing today!
Zillow last checked: 8 hours ago
Listing updated: March 07, 2025 at 11:20am
Listing courtesy of:
Tammy Engel 815-482-3726,
RE/MAX Classic,
Amy Joy Smith-Heine 815-761-6933,
RE/MAX Classic
Bought with:
Sophie Cormier
Coldwell Banker Realty
Source: MRED as distributed by MLS GRID,MLS#: 12282302
Facts & features
Interior
Bedrooms & bathrooms
- Bedrooms: 2
- Bathrooms: 1
- Full bathrooms: 1
Primary bedroom
- Level: Main
- Area: 144 Square Feet
- Dimensions: 12X12
Bedroom 2
- Level: Main
- Area: 108 Square Feet
- Dimensions: 12X9
Family room
- Level: Main
- Area: 180 Square Feet
- Dimensions: 15X12
Kitchen
- Level: Main
- Area: 120 Square Feet
- Dimensions: 12X10
Living room
- Features: Flooring (Carpet)
- Level: Main
- Area: 204 Square Feet
- Dimensions: 17X12
Heating
- Natural Gas, Forced Air
Cooling
- Central Air
Features
- Basement: Unfinished,Full
- Number of fireplaces: 1
- Fireplace features: Wood Burning, Gas Starter, Family Room
Interior area
- Total structure area: 0
- Total interior livable area: 912 sqft
Property
Parking
- Total spaces: 2.5
- Parking features: Garage Door Opener, On Site, Garage Owned, Detached, Garage
- Garage spaces: 2.5
- Has uncovered spaces: Yes
Accessibility
- Accessibility features: No Disability Access
Features
- Stories: 1
- Patio & porch: Deck
Lot
- Size: 7,126 sqft
- Dimensions: 50X142
Details
- Additional structures: Shed(s)
- Parcel number: 0905256022
- Special conditions: None
- Other equipment: Water-Softener Owned, Ceiling Fan(s)
Construction
Type & style
- Home type: SingleFamily
- Architectural style: Ranch
- Property subtype: Single Family Residence
Condition
- New construction: No
- Year built: 1955
- Major remodel year: 2021
Utilities & green energy
- Sewer: Public Sewer
- Water: Public
Community & neighborhood
Location
- Region: Sycamore
HOA & financial
HOA
- Services included: None
Other
Other facts
- Listing terms: Conventional
- Ownership: Fee Simple
Price history
| Date | Event | Price |
|---|---|---|
| 3/7/2025 | Sold | $250,000+4.2%$274/sqft |
Source: | ||
| 2/5/2025 | Contingent | $239,900$263/sqft |
Source: | ||
| 2/3/2025 | Listed for sale | $239,900+35.5%$263/sqft |
Source: | ||
| 4/13/2021 | Sold | $177,000+126.9%$194/sqft |
Source: Public Record | ||
| 9/5/2014 | Sold | $78,000$86/sqft |
Source: | ||
Public tax history
| Year | Property taxes | Tax assessment |
|---|---|---|
| 2024 | $4,913 -1.2% | $65,933 +6.9% |
| 2023 | $4,973 -9.7% | $61,683 +4.8% |
| 2022 | $5,505 +30.5% | $58,869 +32.9% |
Find assessor info on the county website
Neighborhood: 60178
Nearby schools
GreatSchools rating
- 8/10Southeast Elementary SchoolGrades: K-5Distance: 0.5 mi
- 5/10Sycamore Middle SchoolGrades: 6-8Distance: 1.7 mi
- 8/10Sycamore High SchoolGrades: 9-12Distance: 1.2 mi
Schools provided by the listing agent
- District: 427
Source: MRED as distributed by MLS GRID. This data may not be complete. We recommend contacting the local school district to confirm school assignments for this home.

Get pre-qualified for a loan
At Zillow Home Loans, we can pre-qualify you in as little as 5 minutes with no impact to your credit score.An equal housing lender. NMLS #10287.


