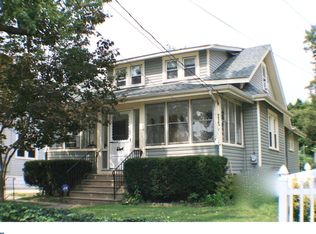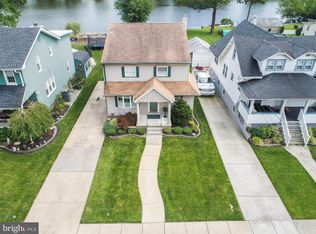This tastefully updated two story colonial style home that is located in the Newton Lake Section of Haddon Township has an Oaklyn mailing address. Lovely view of Newton Lake from the front door and enclosed screened porch with~windows is scenic and serene. As you enter the home, the living room and dining room are an open concept. There are beautiful engineered hardwood floors that flow throughout the main living area, and there are even the original hardwood floors underneath if you're looking for a more rustic charm. The kitchen features cherry cabinets, quartz counters, tile backsplash, and stainless steel appliances. There are 2 bedrooms with ceiling fans located on 1st floor along with a full bath that has a Jacuzzi tub surrounded by tile walls. Continue upstairs to the spacious master bedroom. This long room can be sectioned into a home office, sitting area, and bedroom. Brand new carpet is soft and plush. There are closets all along the side walls for an abundance of storage. Plenty of natural light pours through the 3 skylights & triangular bay window. There are also recessed lights. The master bath has recently been updated with tile floors and shower surround, newer vanity and light fixture. The basement houses the washer and dryer and is ideal for storage. Need more space? The detached 2 car garage has automatic garage doors for ease of access. The extended driveway provides for ample parking. Haddon Twp features a stellar school system, award winning restaurants, plenty of shopping, and train stations to commute to Philly.
This property is off market, which means it's not currently listed for sale or rent on Zillow. This may be different from what's available on other websites or public sources.


