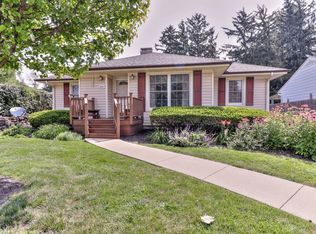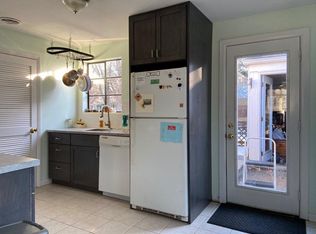Now is your chance to own this well-loved property located in the heart of Champaign. This storybook home, situated on a meticulously landscaped, double, corner lot, offers both classic charm and tasteful updates. On the first floor you will find a large living room with wood-burning fireplace and formal dining room with sliding doors leading to the screened in porch that overlooks the beautiful backyard and patio. A first-floor bedroom and adjacent half bath is perfect for guests. The updated kitchen has an abundance of cabinets, built in desk, Caesar stone countertops and updated appliances. Upstairs are two nicely sized bedrooms and full bath. The partially finished basement provides plenty of bonus space with family room, rec room with built in storage, and a full bath that is combined with the laundry/utility room. The one car garage has attached shed for additional storage. Yard has irrigation system front and back as well as landscape lighting. Home has been pre-inspected. Do not wait, schedule your showing today!
This property is off market, which means it's not currently listed for sale or rent on Zillow. This may be different from what's available on other websites or public sources.


