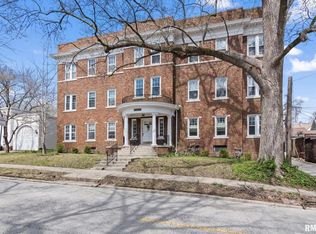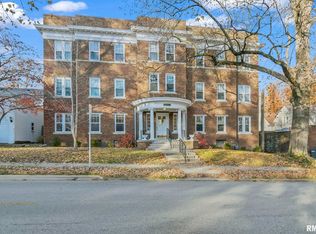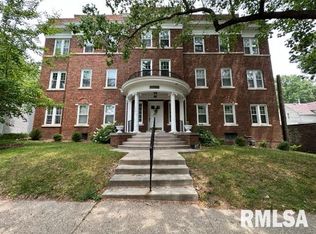Sold for $94,500 on 05/10/24
$94,500
1217 W Fayette Ave, Springfield, IL 62704
2beds
1,177sqft
Condominium, Residential
Built in 1930
-- sqft lot
$96,500 Zestimate®
$80/sqft
$1,218 Estimated rent
Home value
$96,500
$84,000 - $111,000
$1,218/mo
Zestimate® history
Loading...
Owner options
Explore your selling options
What's special
Coming Soon and available to show as of 4/22/2024 This gorgeous, vintage solid brick condo sits up in the treetops, in the Historic section of Springfield a block from the entrance to Washington Park. Great place for a run, jog, walk or bicycling. Fantastic views through the trees from the Four-Season sunroom. Fireplace is old and non working but has a decorative electric insert installed. This unit has a brand new kitchen remodeled in 2021, as well as new kitchen appliances in 2021. All new electric was installed in this unit and the work was completed by Carmean Electric in 2018. Most lighting fixtures replaced at that time also. Updated bathroom with tub, surround and pedestal sink. The large living room has beautiful hardwood flooring as well as the dining room, hallway and both bedrooms. This unit features its own laundry room with a washer and dryer and all appliances will stay. Assigned covered brick carport will be the corner stall. Two units are allowed to be rented out and there is currently none rented. There is a shared large outdoor patio in the back. Electric is on steady pay at $64 per month with CWLP. Internet is X-Finity for $50 per month. Square footage is deemed accurate but not warranted.
Zillow last checked: 8 hours ago
Listing updated: May 11, 2024 at 02:01pm
Listed by:
John T McIntyre bpo@dorealty.net,
Do Realty Services, Inc.
Bought with:
John T McIntyre, 475141324
Do Realty Services, Inc.
Source: RMLS Alliance,MLS#: CA1028492 Originating MLS: Capital Area Association of Realtors
Originating MLS: Capital Area Association of Realtors

Facts & features
Interior
Bedrooms & bathrooms
- Bedrooms: 2
- Bathrooms: 1
- Full bathrooms: 1
Bedroom 1
- Level: Main
- Dimensions: 13ft 7in x 10ft 0in
Bedroom 2
- Level: Main
- Dimensions: 12ft 0in x 9ft 5in
Other
- Level: Main
- Dimensions: 13ft 6in x 9ft 11in
Other
- Level: Main
- Dimensions: 8ft 0in x 6ft 2in
Additional room
- Description: 4 Season Sunroom
- Level: Main
- Dimensions: 11ft 5in x 8ft 1in
Additional room 2
- Description: Laundry Room
- Level: Main
- Dimensions: 9ft 9in x 7ft 2in
Kitchen
- Level: Main
- Dimensions: 9ft 9in x 9ft 3in
Living room
- Level: Main
- Dimensions: 17ft 4in x 12ft 5in
Main level
- Area: 1177
Heating
- Radiant
Appliances
- Included: Dishwasher, Disposal, Dryer, Microwave, Range, Washer, Gas Water Heater
Features
- Ceiling Fan(s), Solid Surface Counter
- Windows: Window Treatments, Blinds
- Basement: Unfinished
- Number of fireplaces: 1
- Fireplace features: Electric, Living Room
Interior area
- Total structure area: 1,177
- Total interior livable area: 1,177 sqft
Property
Parking
- Total spaces: 1
- Parking features: Carport
- Garage spaces: 1
- Has carport: Yes
Features
- Stories: 1
Lot
- Features: Level
Details
- Parcel number: 14330301054
Construction
Type & style
- Home type: Condo
- Property subtype: Condominium, Residential
Materials
- Block, Brick
- Foundation: Block, Brick/Mortar
- Roof: Rubber
Condition
- New construction: No
- Year built: 1930
Utilities & green energy
- Sewer: Public Sewer
- Water: Public
Community & neighborhood
Location
- Region: Springfield
- Subdivision: None
HOA & financial
HOA
- Has HOA: Yes
- HOA fee: $350 monthly
- Services included: Common Area Maintenance, Maintenance Structure, Maintenance Grounds, Snow Removal, Storage Assigned, Trash
Other
Other facts
- Road surface type: Paved
Price history
| Date | Event | Price |
|---|---|---|
| 5/10/2024 | Sold | $94,500$80/sqft |
Source: | ||
| 4/23/2024 | Pending sale | $94,500$80/sqft |
Source: | ||
| 4/22/2024 | Listed for sale | $94,500+60.2%$80/sqft |
Source: | ||
| 3/12/2021 | Sold | $59,000-9.2%$50/sqft |
Source: | ||
| 2/16/2021 | Pending sale | $65,000$55/sqft |
Source: | ||
Public tax history
Tax history is unavailable.
Neighborhood: Historic West Side
Nearby schools
GreatSchools rating
- 2/10Elizabeth Graham Elementary SchoolGrades: K-5Distance: 0.4 mi
- 3/10Benjamin Franklin Middle SchoolGrades: 6-8Distance: 1.3 mi
- 7/10Springfield High SchoolGrades: 9-12Distance: 0.9 mi
Schools provided by the listing agent
- High: Springfield
Source: RMLS Alliance. This data may not be complete. We recommend contacting the local school district to confirm school assignments for this home.

Get pre-qualified for a loan
At Zillow Home Loans, we can pre-qualify you in as little as 5 minutes with no impact to your credit score.An equal housing lender. NMLS #10287.


