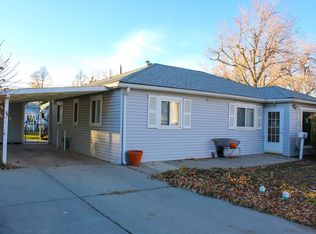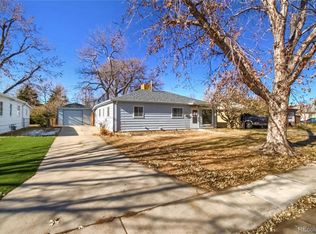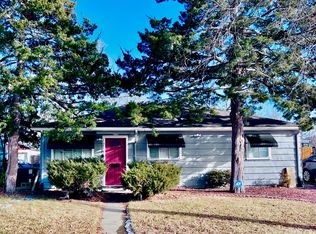Looking for an affordable way to live in Aurora? We have an Airbnb/Short Term Rental with a studio apartment unit available. You earn discounted rent! Come home to this remodeled unit featuring 1 bath and kitchenette. New tile, stainless fridge, and shed for storage. No knowledge or experience of short term rentals required. We host the Airbnb attached unit and handle all guest relations. RENTER'S UNIT Entire studio apartment with separate entrance 1 bath ; Private kitchenette ; AIRBNB UNIT Attached Home ; Separate entrance; LEASE TERMS Monthly Rent: $750, All utilities, internet paid by landlord (included), One year lease, $750 deposit. This unit would normally rent for more, but is discounted for your cooperation co-hosting.
This property is off market, which means it's not currently listed for sale or rent on Zillow. This may be different from what's available on other websites or public sources.


