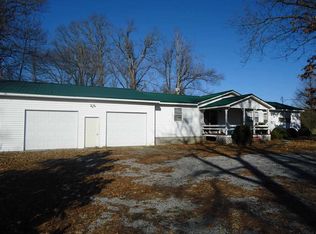Sold for $350,000
$350,000
1217 Vaughns Chapel Rd, Calvert City, KY 42029
3beds
2,392sqft
Single Family Residence
Built in 1976
2.92 Acres Lot
$352,900 Zestimate®
$146/sqft
$1,962 Estimated rent
Home value
$352,900
Estimated sales range
Not available
$1,962/mo
Zestimate® history
Loading...
Owner options
Explore your selling options
What's special
This Beautiful And Recently Updated Log Home Sets On 2.92 Acres!! This Home Offers An Open Concept Living Room With Wood Burning Fireplace And Beautiful Hardwood Floors. Completely Renovated Kitchen With New Cabinets, New Countertops, New Flooring, New Lights And New Appliances. 2 Primary Suites Inside The Home. 3 Br Is Separated To Allow You Privacy Space For Office Or Guest Bedroom. The Sunporch Is So Relaxing. New Fencing. The (heated) Garage Is 40x50 With A 15x50 Lean To And The Driveway Is Recently Paved.
Zillow last checked: 8 hours ago
Listing updated: July 16, 2025 at 01:51pm
Listed by:
Kim Musgrave 270-366-1770,
THE KIM MUSGRAVE TEAM
Bought with:
Dora Sheppard, 197166
Benchmark Realty
Source: WKRMLS,MLS#: 131236Originating MLS: Paducah
Facts & features
Interior
Bedrooms & bathrooms
- Bedrooms: 3
- Bathrooms: 3
- Full bathrooms: 2
- 1/2 bathrooms: 1
Bathroom
- Features: Double Vanity
Kitchen
- Features: Eat-in Kitchen
Heating
- Electric, Forced Air, Wood
Cooling
- Central Air
Appliances
- Included: Dishwasher, Microwave, Refrigerator, Stove, Oven Built In, Electric Water Heater
- Laundry: Laundry Closet, Washer/Dryer Hookup
Features
- Ceiling Fan(s), Closet Light(s), Tray/Vaulted Ceiling, Walk-In Closet(s), Workshop, High Ceilings
- Flooring: Carpet Over Wood, Vinyl/Linoleum, Wood
- Windows: Screens, Wood Frames, Casement Windows, Skylight(s)
- Basement: Crawl Space,None
- Attic: None
- Has fireplace: Yes
- Fireplace features: Living Room, Flue
Interior area
- Total structure area: 2,392
- Total interior livable area: 2,392 sqft
- Finished area below ground: 0
Property
Parking
- Total spaces: 9
- Parking features: Detached, Heated Garage, Garage Door Opener, Circular Driveway, Paved
- Garage spaces: 6
- Carport spaces: 3
- Covered spaces: 9
- Has uncovered spaces: Yes
Features
- Levels: One and One Half
- Stories: 1
- Patio & porch: Covered Porch, Patio, Screened Porch/Room
- Exterior features: Lighting
- Fencing: Fenced
Lot
- Size: 2.92 Acres
- Features: Trees, County, Dead End Street
Details
- Parcel number: 22000000501
Construction
Type & style
- Home type: SingleFamily
- Architectural style: Log Home
- Property subtype: Single Family Residence
Materials
- Log, Log Siding, Vinyl Siding, Dry Wall
- Roof: Metal
Condition
- New construction: No
- Year built: 1976
Utilities & green energy
- Electric: Circuit Breakers, JPECC
- Gas: Propane
- Sewer: Septic Tank
- Water: Water District, Calvert
- Utilities for property: Garbage - Private, Propane Tank Owned, Cable Connected
Community & neighborhood
Security
- Security features: Security System, Smoke Detector(s)
Community
- Community features: Sidewalks
Location
- Region: Calvert City
- Subdivision: None
Other
Other facts
- Road surface type: Paved
Price history
| Date | Event | Price |
|---|---|---|
| 7/16/2025 | Sold | $350,000-12.5%$146/sqft |
Source: WKRMLS #131236 Report a problem | ||
| 6/30/2025 | Price change | $399,900-9.1%$167/sqft |
Source: WKRMLS #131236 Report a problem | ||
| 4/4/2025 | Listed for sale | $439,900-1.1%$184/sqft |
Source: WKRMLS #131236 Report a problem | ||
| 4/1/2025 | Listing removed | $445,000$186/sqft |
Source: WKRMLS #129012 Report a problem | ||
| 3/6/2025 | Price change | $445,000-10.1%$186/sqft |
Source: WKRMLS #129012 Report a problem | ||
Public tax history
| Year | Property taxes | Tax assessment |
|---|---|---|
| 2023 | $2,240 +6% | $222,000 +10.4% |
| 2022 | $2,113 -1.3% | $201,000 |
| 2021 | $2,140 -0.8% | $201,000 |
Find assessor info on the county website
Neighborhood: 42029
Nearby schools
GreatSchools rating
- 3/10Sharpe Elementary SchoolGrades: PK-5Distance: 3.1 mi
- 9/10North Marshall Middle SchoolGrades: 6-8Distance: 3.9 mi
- 6/10Marshall County High SchoolGrades: 9-12Distance: 7.3 mi
Schools provided by the listing agent
- Elementary: Calvert
- Middle: North Marshall Middle
- High: Marshall Co.
Source: WKRMLS. This data may not be complete. We recommend contacting the local school district to confirm school assignments for this home.
Get pre-qualified for a loan
At Zillow Home Loans, we can pre-qualify you in as little as 5 minutes with no impact to your credit score.An equal housing lender. NMLS #10287.
