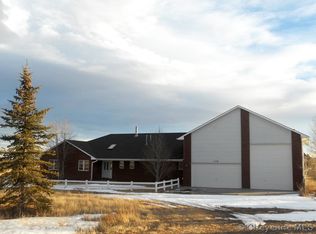Very nice Hayes Construction built home located only minutes North of Cheyenne. This 3 bedroom , 2 1/2 bath home is situated on a 2.41 acre landscaped lot with mature trees. Wonderfully inviting, this home features vaulted ceiling, tiled floors, wood trim and doors, gas log fireplace, central a/c and 3 car detached garage. Additionally there is a main floor office.
This property is off market, which means it's not currently listed for sale or rent on Zillow. This may be different from what's available on other websites or public sources.
