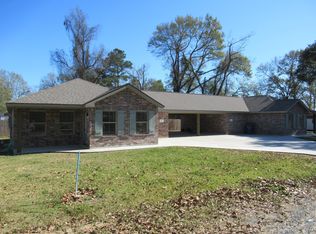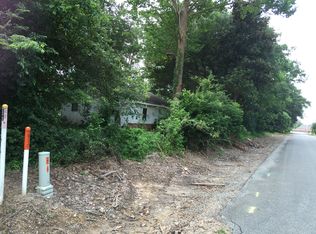Sold
Price Unknown
1217 Stanley Rd, Lake Charles, LA 70611
3beds
1,462sqft
Manufactured On Land, Residential, Manufactured Home
Built in 1992
0.5 Acres Lot
$102,900 Zestimate®
$--/sqft
$1,150 Estimated rent
Home value
$102,900
$82,000 - $125,000
$1,150/mo
Zestimate® history
Loading...
Owner options
Explore your selling options
What's special
Enhanced 3 Bedroom/2 Bathroom Mobile Home in Moss Bluff sitting on a large 1/2 Acre lot on a dead end street perfect for privacy. This spacious home features an Open Floor Plan, brand new metal roof, 2 Living Rooms, Front & Back covered porches, large double carport, storage sheds, and 2 fenced in areas with a large backyard and fig trees. This Home has been updated with new laminate flooring throughout completely, brand new roof, new back patio addition, new countertops, etc. Master suite features an over-sized room with a walk-in closet and soaking tub in master bath with large linen closet. Large Kitchen with tons of cabinets and dining room included. Home has tons of storage space and built-ins with separate Laundry Room leading to the new back porch addition with it's own small fenced in backyard for the dogs. The Den / 2nd Living Area is huge and could also be used as a 4th bedroom or man cave. Home also has a larger fenced in area in backyard with Storage Sheds that will remain. Home is NOT located in a Flood Zone (X), and will Not require any Flood insurance.
Zillow last checked: 8 hours ago
Listing updated: July 11, 2025 at 11:23am
Listed by:
Jordan B Fruge 337-496-7335,
Coldwell Banker Ingle Safari R
Bought with:
Lynn Bengston, 995688599
Flavin Realty, Inc.
Source: SWLAR,MLS#: SWL23003013
Facts & features
Interior
Bedrooms & bathrooms
- Bedrooms: 3
- Bathrooms: 2
- Full bathrooms: 2
- Main level bathrooms: 2
- Main level bedrooms: 3
Bathroom
- Features: Bathtub, Linen Closet/Storage, Remodeled, Soaking Tub, Shower, Upgraded, Walk-in shower
Kitchen
- Features: Remodeled Kitchen
Heating
- Central
Cooling
- Central Air
Appliances
- Included: Dishwasher, Electric Oven, Electric Range, Refrigerator, Dryer, Washer
- Laundry: Inside, Laundry Room
Features
- Bathtub, Open Floorplan, Remodeled Kitchen, Shower, Shower in Tub, Storage, Eating Area In Dining Room
- Has basement: No
- Has fireplace: No
- Fireplace features: None
- Common walls with other units/homes: No Common Walls
Interior area
- Total structure area: 1,852
- Total interior livable area: 1,462 sqft
Property
Parking
- Total spaces: 2
- Parking features: Carport, Attached Carport, Concrete, Oversized
- Carport spaces: 2
Accessibility
- Accessibility features: Accessible Approach with Ramp
Features
- Levels: One
- Stories: 1
- Patio & porch: Covered, Deck, Front Porch, Rear Porch, Wood, Patio
- Pool features: None
- Fencing: Privacy,Wood,Fenced
- Has view: Yes
- View description: Neighborhood
Lot
- Size: 0.50 Acres
- Dimensions: 82.5 x 264
- Features: Back Yard, Regular Lot, Wooded
Details
- Additional structures: Storage, Shed(s), Workshop
- Parcel number: 00004081
- Special conditions: Standard
Construction
Type & style
- Home type: MobileManufactured
- Architectural style: Traditional
- Property subtype: Manufactured On Land, Residential, Manufactured Home
Materials
- Vinyl Siding
- Foundation: Raised
- Roof: Metal
Condition
- Updated/Remodeled
- New construction: No
- Year built: 1992
Utilities & green energy
- Sewer: Mechanical
- Water: Public
- Utilities for property: Electricity Connected, Natural Gas Available, Water Connected
Community & neighborhood
Location
- Region: Lake Charles
HOA & financial
HOA
- Has HOA: No
Other
Other facts
- Listing terms: Cash,Contract,Conventional,FHA,USDA Loan,VA Loan
- Road surface type: Maintained, Paved
Price history
| Date | Event | Price |
|---|---|---|
| 10/4/2023 | Sold | -- |
Source: SWLAR #SWL23003013 Report a problem | ||
| 9/6/2023 | Pending sale | $100,000$68/sqft |
Source: Greater Southern MLS #SWL23003013 Report a problem | ||
| 8/18/2023 | Price change | $100,000-4.8%$68/sqft |
Source: Greater Southern MLS #SWL23003013 Report a problem | ||
| 5/15/2023 | Listed for sale | $105,000-24.9%$72/sqft |
Source: Greater Southern MLS #SWL23003013 Report a problem | ||
| 12/13/2022 | Listing removed | -- |
Source: Greater Southern MLS #SWL22000262 Report a problem | ||
Public tax history
| Year | Property taxes | Tax assessment |
|---|---|---|
| 2024 | $231 +0.8% | $2,150 |
| 2023 | $229 +0.9% | $2,150 |
| 2022 | $227 -4.7% | $2,150 |
Find assessor info on the county website
Neighborhood: 70611
Nearby schools
GreatSchools rating
- 7/10Moss Bluff Elementary SchoolGrades: PK-5Distance: 1.7 mi
- 7/10Moss Bluff Middle SchoolGrades: 6-8Distance: 2.7 mi
- 6/10Sam Houston High SchoolGrades: 9-12Distance: 2.2 mi
Sell for more on Zillow
Get a Zillow Showcase℠ listing at no additional cost and you could sell for .
$102,900
2% more+$2,058
With Zillow Showcase(estimated)$104,958

