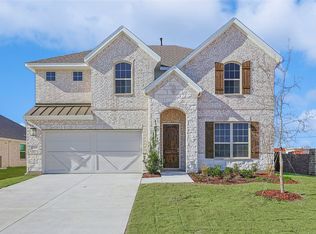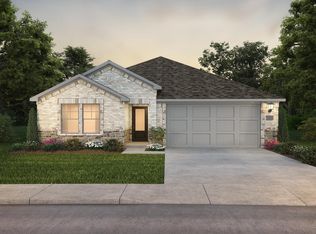Sold on 07/26/24
Price Unknown
1217 Staffords Point, Anna, TX 75409
4beds
2,530sqft
Single Family Residence
Built in 2024
6,708.24 Square Feet Lot
$438,500 Zestimate®
$--/sqft
$2,674 Estimated rent
Home value
$438,500
$412,000 - $465,000
$2,674/mo
Zestimate® history
Loading...
Owner options
Explore your selling options
What's special
With 2,530 versatile square feet, the Hickory floorplan has room for everything and everyone! As you enter the home your eyes are directed towards the back of the home that is all windows. As you walk, you'll pass the front bedroom and bathroom to the open great room and kitchen. Featuring a large island offering a plethora of counter space and storage cabinets, the deluxe kitchen makes for a gorgeous focal point that flows seamlessly into the great room which has all the space you need for family game nights or football get-togethers. The owner’s suite leads to a luxurious owner’s bath with soaking tub and separate shower, and large walk-in closet. The game room is upstairs with two nice size bedrooms with walk in closets. Quick commutes to employment, dining and shopping options in the town of Anna, plus charming downtown McKinney. Students will attend Anna ISD, with a new Middle School & Elementary School within the neighborhood.
Zillow last checked: 8 hours ago
Listing updated: July 29, 2024 at 04:11am
Listed by:
April Maki 0524758 (512)364-5196,
Brightland Homes Brokerage, LLC 512-364-5196
Bought with:
Lenore Boyd
Coldwell Banker Apex, REALTORS
Source: NTREIS,MLS#: 20528830
Facts & features
Interior
Bedrooms & bathrooms
- Bedrooms: 4
- Bathrooms: 3
- Full bathrooms: 3
Primary bedroom
- Features: En Suite Bathroom, Walk-In Closet(s)
- Level: First
- Dimensions: 15 x 14
Bedroom
- Features: Walk-In Closet(s)
- Level: First
- Dimensions: 12 x 12
Bedroom
- Features: Walk-In Closet(s)
- Level: Second
- Dimensions: 13 x 14
Bedroom
- Level: Second
- Dimensions: 12 x 11
Breakfast room nook
- Level: First
- Dimensions: 13 x 9
Game room
- Level: Second
- Dimensions: 13 x 17
Game room
- Level: Second
- Dimensions: 13 x 17
Living room
- Level: First
- Dimensions: 18 x 15
Heating
- Central, Heat Pump, Natural Gas
Cooling
- Central Air, Ceiling Fan(s), Gas, Heat Pump
Appliances
- Included: Dishwasher, Electric Cooktop, Electric Range, Disposal, Microwave
Features
- Decorative/Designer Lighting Fixtures, Double Vanity, Eat-in Kitchen, High Speed Internet, Kitchen Island, Open Floorplan, Pantry, Vaulted Ceiling(s), Walk-In Closet(s)
- Flooring: Carpet, Ceramic Tile, Wood
- Has basement: No
- Number of fireplaces: 1
- Fireplace features: Gas, Gas Log
Interior area
- Total interior livable area: 2,530 sqft
Property
Parking
- Total spaces: 2
- Parking features: Direct Access, Driveway, Garage Faces Front, Garage, Garage Door Opener, Inside Entrance, Kitchen Level
- Attached garage spaces: 2
- Has uncovered spaces: Yes
Features
- Levels: Two
- Stories: 2
- Patio & porch: Covered
- Exterior features: Rain Gutters
- Pool features: None
- Fencing: Back Yard,Fenced,Full,Wood
Lot
- Size: 6,708 sqft
- Dimensions: 61' x 120'
- Features: Back Yard, Interior Lot, Lawn, Landscaped, Sprinkler System
Details
- Parcel number: 2900516
Construction
Type & style
- Home type: SingleFamily
- Architectural style: Detached
- Property subtype: Single Family Residence
Materials
- Brick, Fiber Cement, Rock, Stone
- Foundation: Slab
- Roof: Composition
Condition
- New construction: Yes
- Year built: 2024
Utilities & green energy
- Sewer: Public Sewer
- Water: Public
- Utilities for property: Natural Gas Available, Sewer Available, Separate Meters, Water Available
Green energy
- Energy efficient items: Appliances, HVAC, Insulation, Rain/Freeze Sensors, Thermostat, Windows
- Water conservation: Low-Flow Fixtures
Community & neighborhood
Security
- Security features: Carbon Monoxide Detector(s), Fire Alarm, Smoke Detector(s)
Community
- Community features: Curbs, Sidewalks
Location
- Region: Anna
- Subdivision: Anna Ranch
HOA & financial
HOA
- Has HOA: Yes
- HOA fee: $625 annually
- Services included: All Facilities, Association Management, Maintenance Grounds, Maintenance Structure
- Association name: Legacy Southwest Property Management
- Association phone: 214-705-1615
Other
Other facts
- Listing terms: Cash,Conventional,FHA,Texas Vet,VA Loan
Price history
| Date | Event | Price |
|---|---|---|
| 7/26/2024 | Sold | -- |
Source: NTREIS #20528830 | ||
| 7/8/2024 | Pending sale | $464,990$184/sqft |
Source: NTREIS #20528830 | ||
| 6/21/2024 | Price change | $464,990-2.1%$184/sqft |
Source: NTREIS #20528830 | ||
| 6/3/2024 | Price change | $474,990-1%$188/sqft |
Source: NTREIS #20528830 | ||
| 3/23/2024 | Price change | $479,990-1%$190/sqft |
Source: NTREIS #20528830 | ||
Public tax history
Tax history is unavailable.
Neighborhood: 75409
Nearby schools
GreatSchools rating
- 6/10Judith L Harlow Elementary SchoolGrades: PK-5Distance: 0.3 mi
- 1/10Anna ISD DAEPGrades: 6-12Distance: 1.5 mi
- 6/10Anna High SchoolGrades: 9-12Distance: 3 mi
Schools provided by the listing agent
- Elementary: Judith Harlow
- Middle: Anna
- High: Anna
- District: Anna ISD
Source: NTREIS. This data may not be complete. We recommend contacting the local school district to confirm school assignments for this home.
Get a cash offer in 3 minutes
Find out how much your home could sell for in as little as 3 minutes with a no-obligation cash offer.
Estimated market value
$438,500
Get a cash offer in 3 minutes
Find out how much your home could sell for in as little as 3 minutes with a no-obligation cash offer.
Estimated market value
$438,500

