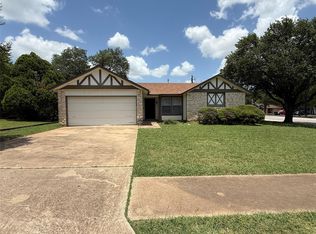Cute as a button! Charming Home in a Serene Cul-de-Sac Setting just minutes from downtown Austin! Welcome to this beautifully maintained 3-bedroom, 2-bathroom home nestled in a peaceful cul-de-sac in Copperfield. With 1,002 square feet of living space, this home offers an inviting open floor plan that is perfect for both everyday living and entertaining with a breakfast bar overlooking your living and dining rooms. The open-concept layout seamlessly connects the living, dining, and kitchen areas, creating a bright and airy atmosphere filled with natural light. Talk about storage! The kitchen has TONS of above and below cabinet storage for all your cooking must haves. The primary bedroom and bathroom is a true retreat with a vanity, shower/tub combo and two spacious closets, providing ample storage and comfort. Step outside to your own private oasis a generously sized, fenced-in backyard that offers privacy and tranquility. Perfect for hosting gatherings, gardening, or simply relaxing, this outdoor space adds to the home's charm. Located in a family-friendly neighborhood, this home provides the perfect blend of comfort, style, and convenience. Don't miss the opportunity to make this wonderful property your new home!
House for rent
$2,100/mo
1217 Silverton Ct, Austin, TX 78753
3beds
1,002sqft
Price may not include required fees and charges.
Singlefamily
Available now
Cats, dogs OK
Central air, ceiling fan
Electric dryer hookup laundry
4 Attached garage spaces parking
Fireplace
What's special
Open floor planSpacious closetsSerene cul-de-sac settingBreakfast barGenerously sized fenced-in backyardPrivacy and tranquility
- 12 days
- on Zillow |
- -- |
- -- |
Travel times
Facts & features
Interior
Bedrooms & bathrooms
- Bedrooms: 3
- Bathrooms: 2
- Full bathrooms: 2
Heating
- Fireplace
Cooling
- Central Air, Ceiling Fan
Appliances
- Included: Dishwasher, Disposal, Microwave, Oven, Range, Refrigerator, WD Hookup
- Laundry: Electric Dryer Hookup, Gas Dryer Hookup, Hookups, In Garage, Main Level, Washer Hookup
Features
- Breakfast Bar, Built-in Features, Ceiling Fan(s), Electric Dryer Hookup, Gas Dryer Hookup, High Ceilings, In-Law Floorplan, Kitchen Island, Open Floorplan, Pantry, Primary Bedroom on Main, Vaulted Ceiling(s), WD Hookup, Washer Hookup
- Flooring: Carpet, Wood
- Has fireplace: Yes
Interior area
- Total interior livable area: 1,002 sqft
Property
Parking
- Total spaces: 4
- Parking features: Assigned, Attached, Driveway, Garage, Covered
- Has attached garage: Yes
- Details: Contact manager
Features
- Stories: 1
- Exterior features: Contact manager
Details
- Parcel number: 257920
Construction
Type & style
- Home type: SingleFamily
- Property subtype: SingleFamily
Condition
- Year built: 1985
Community & HOA
Location
- Region: Austin
Financial & listing details
- Lease term: 12 Months
Price history
| Date | Event | Price |
|---|---|---|
| 6/12/2025 | Listed for rent | $2,100+44.8%$2/sqft |
Source: Unlock MLS #8801359 | ||
| 7/24/2019 | Listing removed | $215,000$215/sqft |
Source: Texas Real Estate Properties #2878881 | ||
| 7/20/2019 | Pending sale | $215,000$215/sqft |
Source: Texas Real Estate Properties #2878881 | ||
| 7/13/2019 | Listed for sale | $215,000$215/sqft |
Source: Texas Real Estate Properties #2878881 | ||
| 10/26/2017 | Listing removed | $1,450+7.4%$1/sqft |
Source: T | ||
![[object Object]](https://photos.zillowstatic.com/fp/7c8c3374304a01caab5bb7430bb50e69-p_i.jpg)
