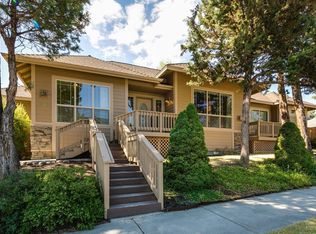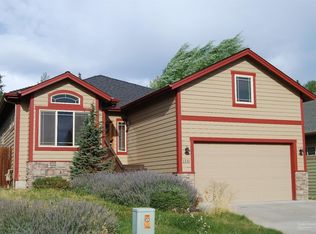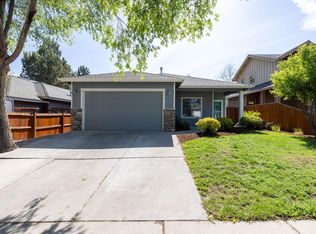Closed
$649,900
1217 SW Tanner Ct, Bend, OR 97702
3beds
3baths
1,831sqft
Single Family Residence
Built in 2003
5,227.2 Square Feet Lot
$649,800 Zestimate®
$355/sqft
$3,382 Estimated rent
Home value
$649,800
$617,000 - $682,000
$3,382/mo
Zestimate® history
Loading...
Owner options
Explore your selling options
What's special
''Brand-New Roof and a Fantastic New Price!'' Live the Bend lifestyle in this beautifully maintained 3-bed/3-bath home tucked into a quiet SW Bend cul-de-sac—just minutes from the Parkway, trails, and under 30 minutes to Mt. Bachelor. Fresh updates include new ext. paint, upgraded kitchen and laundry flooring, stainless steel appliances, newer refrigerator, and gutters. Soaring vaulted ceilings and an open, light-filled floor plan create an inviting space for entertaining/relaxing. The kitchen shines with an island and pantry, while two primary suites provide privacy—one featuring a loft office, & a private balcony. Year-round comfort is ensured with A/C and a cozy gas fireplace. The fully fenced backyard is a private retreat with sprinklers, apple and peach trees, & raspberries—perfect for gardeners. Enjoy a prime location within walking distance to the Deschutes River & Trail, Old Mill District shopping, dining, movies, and the amphitheater. This is truly Bend living at its best.
Zillow last checked: 8 hours ago
Listing updated: December 11, 2025 at 12:51pm
Listed by:
High Desert Realty, LLC 541-312-9449
Bought with:
Stellar Realty Northwest
Source: Oregon Datashare,MLS#: 220199572
Facts & features
Interior
Bedrooms & bathrooms
- Bedrooms: 3
- Bathrooms: 3
Heating
- Forced Air, Heat Pump, Natural Gas
Cooling
- Central Air, Heat Pump
Appliances
- Included: Cooktop, Dishwasher, Disposal, Dryer, Microwave, Oven, Range, Refrigerator, Washer, Water Heater
Features
- Ceiling Fan(s), Double Vanity, Kitchen Island, Linen Closet, Pantry, Shower/Tub Combo, Soaking Tub, Solid Surface Counters, Stone Counters, Walk-In Closet(s)
- Flooring: Carpet, Hardwood, Tile, Vinyl
- Windows: Double Pane Windows, Vinyl Frames
- Basement: None
- Has fireplace: Yes
- Fireplace features: Gas, Living Room
- Common walls with other units/homes: No Common Walls
Interior area
- Total structure area: 1,831
- Total interior livable area: 1,831 sqft
Property
Parking
- Total spaces: 2
- Parking features: Attached, Concrete, Driveway
- Attached garage spaces: 2
- Has uncovered spaces: Yes
Features
- Levels: Two
- Stories: 2
- Patio & porch: Deck, Patio
- Fencing: Fenced
- Has view: Yes
- View description: Neighborhood
Lot
- Size: 5,227 sqft
- Features: Landscaped, Level, Sprinkler Timer(s)
Details
- Parcel number: 208467
- Zoning description: RS
- Special conditions: Standard
Construction
Type & style
- Home type: SingleFamily
- Architectural style: Northwest
- Property subtype: Single Family Residence
Materials
- Frame
- Foundation: Stemwall
- Roof: Composition
Condition
- New construction: No
- Year built: 2003
Utilities & green energy
- Sewer: Public Sewer
- Water: Public
Community & neighborhood
Security
- Security features: Carbon Monoxide Detector(s), Smoke Detector(s)
Location
- Region: Bend
- Subdivision: Summerhill
Other
Other facts
- Listing terms: Cash,Conventional,FHA,FMHA,USDA Loan,VA Loan
Price history
| Date | Event | Price |
|---|---|---|
| 12/11/2025 | Sold | $649,900$355/sqft |
Source: | ||
| 10/24/2025 | Pending sale | $649,900$355/sqft |
Source: | ||
| 10/24/2025 | Contingent | $649,900$355/sqft |
Source: | ||
| 10/15/2025 | Price change | $649,900-3%$355/sqft |
Source: | ||
| 9/22/2025 | Price change | $669,900-4.1%$366/sqft |
Source: | ||
Public tax history
| Year | Property taxes | Tax assessment |
|---|---|---|
| 2024 | $4,259 +7.9% | $254,390 +6.1% |
| 2023 | $3,949 +4% | $239,800 |
| 2022 | $3,798 +2.9% | $239,800 +6.1% |
Find assessor info on the county website
Neighborhood: Southern Crossing
Nearby schools
GreatSchools rating
- 7/10Pine Ridge Elementary SchoolGrades: K-5Distance: 1.3 mi
- 10/10Cascade Middle SchoolGrades: 6-8Distance: 1.4 mi
- 5/10Bend Senior High SchoolGrades: 9-12Distance: 1.4 mi
Schools provided by the listing agent
- Elementary: Pine Ridge Elem
- Middle: Pilot Butte Middle
- High: Bend Sr High
Source: Oregon Datashare. This data may not be complete. We recommend contacting the local school district to confirm school assignments for this home.

Get pre-qualified for a loan
At Zillow Home Loans, we can pre-qualify you in as little as 5 minutes with no impact to your credit score.An equal housing lender. NMLS #10287.
Sell for more on Zillow
Get a free Zillow Showcase℠ listing and you could sell for .
$649,800
2% more+ $12,996
With Zillow Showcase(estimated)
$662,796

