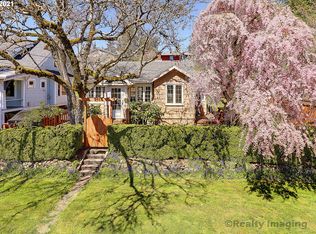Sold
$640,000
1217 SW Spring Garden St, Portland, OR 97219
3beds
2,224sqft
Residential, Single Family Residence
Built in 1923
5,227.2 Square Feet Lot
$633,700 Zestimate®
$288/sqft
$3,649 Estimated rent
Home value
$633,700
$589,000 - $684,000
$3,649/mo
Zestimate® history
Loading...
Owner options
Explore your selling options
What's special
Charming craftsman home with modern updates and timeless appeal. Welcome to this bright light-filled home boasting a beautifully restored front porch, the perfect spot to start the day with coffee or unwind in the evening. Featuring fir floors throughout main level, a remodeled kitchen w/ a cozy built-in bench seat lifting to reveal extra storage and an exspansive dining area, blending character with functionality. 3 bedrooms/2 bathrooms and a dedicated office space for added privacy, this home is ideal for a smaller growing family. The spacious downstairs bedroom features an en-suite retreat, while recent updates including a new heating & cooling system, roof & gutters, H2O heater, and a fresh interior and exterior paint provide comfort and peace of mind. The fully fenced backyard is a blank canvas ready for your imagination, whether it's a play structure, garden beds, or an outdoor oasis. Nestled in a peaceful neighborhood close to parks, schools, shops, and restaurants, this home offers both charm and convenience. Make this your forever home!
Zillow last checked: 8 hours ago
Listing updated: March 01, 2025 at 12:49am
Listed by:
Tarah Pond 503-318-6452,
RE/MAX Equity Group
Bought with:
John Soper, 201215573
MORE Realty
Source: RMLS (OR),MLS#: 24659805
Facts & features
Interior
Bedrooms & bathrooms
- Bedrooms: 3
- Bathrooms: 3
- Full bathrooms: 2
- Partial bathrooms: 1
- Main level bathrooms: 1
Primary bedroom
- Features: Wallto Wall Carpet
- Level: Upper
Bedroom 2
- Features: Bathroom, Wood Floors
- Level: Main
Bedroom 3
- Features: Bathroom, Walkin Closet
- Level: Lower
Dining room
- Features: Builtin Features, Wood Floors
- Level: Main
Kitchen
- Features: Pantry, Wood Floors
- Level: Main
Living room
- Features: Builtin Features, Wood Floors
- Level: Main
Office
- Features: Bathroom, Wallto Wall Carpet
- Level: Upper
Heating
- Forced Air 95 Plus
Cooling
- Central Air
Appliances
- Included: Dishwasher, Free-Standing Range, Free-Standing Refrigerator, Microwave, Gas Water Heater
Features
- Bathroom, Walk-In Closet(s), Built-in Features, Pantry
- Flooring: Wall to Wall Carpet, Wood
- Windows: Double Pane Windows
- Basement: Full
Interior area
- Total structure area: 2,224
- Total interior livable area: 2,224 sqft
Property
Parking
- Total spaces: 1
- Parking features: Driveway, Detached
- Garage spaces: 1
- Has uncovered spaces: Yes
Features
- Stories: 3
- Patio & porch: Porch
- Exterior features: Raised Beds, Yard
- Fencing: Fenced
Lot
- Size: 5,227 sqft
- Features: Level, SqFt 5000 to 6999
Details
- Parcel number: R127017
- Zoning: R5
Construction
Type & style
- Home type: SingleFamily
- Architectural style: Craftsman
- Property subtype: Residential, Single Family Residence
Materials
- Wood Siding
- Foundation: Concrete Perimeter
- Roof: Composition
Condition
- Approximately
- New construction: No
- Year built: 1923
Utilities & green energy
- Gas: Gas
- Sewer: Public Sewer
- Water: Public
Community & neighborhood
Location
- Region: Portland
- Subdivision: Capital Hill
Other
Other facts
- Listing terms: Cash,Conventional,FHA,VA Loan
- Road surface type: Gravel
Price history
| Date | Event | Price |
|---|---|---|
| 2/28/2025 | Sold | $640,000+0.8%$288/sqft |
Source: | ||
| 1/28/2025 | Pending sale | $635,000$286/sqft |
Source: | ||
| 1/24/2025 | Price change | $635,000-2.3%$286/sqft |
Source: | ||
| 1/15/2025 | Listed for sale | $650,000+49.4%$292/sqft |
Source: | ||
| 12/23/2019 | Sold | $435,000-1.1%$196/sqft |
Source: | ||
Public tax history
| Year | Property taxes | Tax assessment |
|---|---|---|
| 2025 | $7,090 +3.7% | $263,390 +3% |
| 2024 | $6,835 +4% | $255,720 +3% |
| 2023 | $6,573 +2.2% | $248,280 +3% |
Find assessor info on the county website
Neighborhood: South Burlingame
Nearby schools
GreatSchools rating
- 9/10Capitol Hill Elementary SchoolGrades: K-5Distance: 0.2 mi
- 8/10Jackson Middle SchoolGrades: 6-8Distance: 1.6 mi
- 8/10Ida B. Wells-Barnett High SchoolGrades: 9-12Distance: 0.9 mi
Schools provided by the listing agent
- Elementary: Capitol Hill
- Middle: Jackson
- High: Ida B Wells
Source: RMLS (OR). This data may not be complete. We recommend contacting the local school district to confirm school assignments for this home.
Get a cash offer in 3 minutes
Find out how much your home could sell for in as little as 3 minutes with a no-obligation cash offer.
Estimated market value$633,700
Get a cash offer in 3 minutes
Find out how much your home could sell for in as little as 3 minutes with a no-obligation cash offer.
Estimated market value
$633,700
