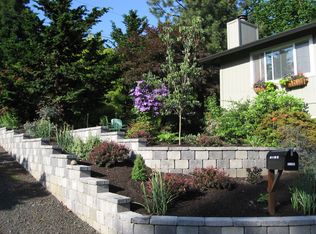Sold
$459,900
1217 SW Hume St, Portland, OR 97219
2beds
1,932sqft
Residential, Single Family Residence
Built in 1922
5,227.2 Square Feet Lot
$446,600 Zestimate®
$238/sqft
$2,457 Estimated rent
Home value
$446,600
$411,000 - $487,000
$2,457/mo
Zestimate® history
Loading...
Owner options
Explore your selling options
What's special
This sweet South Burlingame bungalow is move in ready. Sought after neighborhood in close in residential area. Starting with big shady front porch for relaxing after a hard days work or visiting with neighbors and continues on to a lovingly maintained home with fresh paint throughout. The attention to detail is on display in every aspect of this home. Charming living room ambiance is accentuated with fireplace insert and built in book cases. Architectural details including original woodwork, picture molding and French doors are all intact. Kitchen is light and bright boasting windows on 3 sides and convection gas range. Marmoleum floors continue from the kitchen into laundry area. Efficient floor plan with no wasted space. Laundry on the main floor allows for one-level living. Full size tub in bath with pedestal sink and low flush toilet. Spiral staircase to unfinished, dry, daylight basement for storage or projects. Lovely gardens surround the home. Yard filled with native plants and perennials provides summer sanctuary with foundation wall mural adding a bit of whimsy.Located near major arterials, I-5 freeway and public transit. Just a short distance to downtown cultural events, OSHU medical facilities and shopping. Quick trip to Lewis and Clark or Tryon Creek Park. So much to enjoy in the area. [Home Energy Score = 6. HES Report at https://rpt.greenbuildingregistry.com/hes/OR10226249]
Zillow last checked: 8 hours ago
Listing updated: August 29, 2024 at 01:24am
Listed by:
Ellen Allega 503-330-4770,
RE/MAX Equity Group
Bought with:
Mark Togni, 200308088
503 Properties Inc
Source: RMLS (OR),MLS#: 24491105
Facts & features
Interior
Bedrooms & bathrooms
- Bedrooms: 2
- Bathrooms: 1
- Full bathrooms: 1
- Main level bathrooms: 1
Primary bedroom
- Features: French Doors, Closet, Wood Floors
- Level: Main
- Area: 130
- Dimensions: 13 x 10
Bedroom 2
- Features: Wood Floors
- Level: Main
- Area: 120
- Dimensions: 12 x 10
Dining room
- Features: Wood Floors
- Level: Main
- Area: 182
- Dimensions: 14 x 13
Kitchen
- Features: Dishwasher, Gas Appliances, Microwave, Convection Oven, Free Standing Range, Free Standing Refrigerator, Washer Dryer
- Level: Main
- Area: 96
- Width: 8
Living room
- Features: Builtin Features, Fireplace
- Level: Main
- Area: 208
- Dimensions: 16 x 13
Heating
- Forced Air 95 Plus, Fireplace(s)
Appliances
- Included: Convection Oven, Dishwasher, Free-Standing Gas Range, Free-Standing Refrigerator, Gas Appliances, Microwave, Washer/Dryer, Free-Standing Range, Electric Water Heater
- Laundry: Laundry Room
Features
- High Ceilings, Built-in Features, Closet
- Flooring: Vinyl, Wood
- Doors: French Doors
- Windows: Double Pane Windows, Vinyl Frames
- Basement: Daylight,Exterior Entry,Unfinished
- Number of fireplaces: 1
- Fireplace features: Insert, Wood Burning
Interior area
- Total structure area: 1,932
- Total interior livable area: 1,932 sqft
Property
Parking
- Parking features: On Street
- Has uncovered spaces: Yes
Accessibility
- Accessibility features: Minimal Steps, Accessibility
Features
- Stories: 2
- Patio & porch: Porch
- Exterior features: Garden, Yard
Lot
- Size: 5,227 sqft
- Dimensions: 50 x 100
- Features: Trees, SqFt 5000 to 6999
Details
- Parcel number: R126921
Construction
Type & style
- Home type: SingleFamily
- Architectural style: Bungalow,Cottage
- Property subtype: Residential, Single Family Residence
Materials
- Cedar, Shingle Siding
- Foundation: Concrete Perimeter
- Roof: Composition
Condition
- Resale
- New construction: No
- Year built: 1922
Utilities & green energy
- Gas: Gas
- Sewer: Public Sewer
- Water: Public
- Utilities for property: Cable Connected
Community & neighborhood
Security
- Security features: Security Lights
Community
- Community features: Barbur transit center only 1.5 miles
Location
- Region: Portland
- Subdivision: South Burlingame
Other
Other facts
- Listing terms: Cash,Conventional
- Road surface type: Paved
Price history
| Date | Event | Price |
|---|---|---|
| 8/28/2024 | Sold | $459,900$238/sqft |
Source: | ||
| 7/26/2024 | Pending sale | $459,900$238/sqft |
Source: | ||
| 7/5/2024 | Listed for sale | $459,900+85.4%$238/sqft |
Source: | ||
| 10/26/2005 | Sold | $248,000+37.8%$128/sqft |
Source: Public Record | ||
| 8/9/2001 | Sold | $180,000$93/sqft |
Source: Public Record | ||
Public tax history
| Year | Property taxes | Tax assessment |
|---|---|---|
| 2025 | $5,404 +3.7% | $200,760 +3% |
| 2024 | $5,210 +4% | $194,920 +3% |
| 2023 | $5,010 +2.2% | $189,250 +3% |
Find assessor info on the county website
Neighborhood: South Burlingame
Nearby schools
GreatSchools rating
- 9/10Capitol Hill Elementary SchoolGrades: K-5Distance: 0.2 mi
- 8/10Jackson Middle SchoolGrades: 6-8Distance: 1.6 mi
- 8/10Ida B. Wells-Barnett High SchoolGrades: 9-12Distance: 0.8 mi
Schools provided by the listing agent
- Elementary: Capitol Hill
- Middle: Jackson
- High: Ida B Wells
Source: RMLS (OR). This data may not be complete. We recommend contacting the local school district to confirm school assignments for this home.
Get a cash offer in 3 minutes
Find out how much your home could sell for in as little as 3 minutes with a no-obligation cash offer.
Estimated market value
$446,600
Get a cash offer in 3 minutes
Find out how much your home could sell for in as little as 3 minutes with a no-obligation cash offer.
Estimated market value
$446,600
