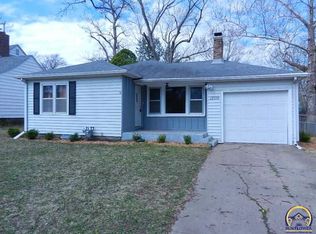Sold on 09/29/23
Price Unknown
1217 SW Frazier Ave, Topeka, KS 66604
2beds
1,462sqft
Single Family Residence, Residential
Built in 1953
7,526 Acres Lot
$133,800 Zestimate®
$--/sqft
$1,396 Estimated rent
Home value
$133,800
$116,000 - $150,000
$1,396/mo
Zestimate® history
Loading...
Owner options
Explore your selling options
What's special
Solid bungalow value down the street from Westboro . 2 bedrooms on main floor, 3rd non conforming bdr in bsmt. Arched doorways , hardwood floors , built in dr hutch.Inherent charm waiting to be accentuated! Deep, partially fenced back yard, vinyl siding , poured concrete foundation, tile floor in kitchen. new roof and gutters in 2018. Attached garage and covered porch for evening coffee or cocktails. Seller will provide a 1 year warranty from AHS Seller will sell sauna for 700.00 and DR table for 200.00 Negotiable with acceptable offer.
Zillow last checked: 8 hours ago
Listing updated: October 02, 2023 at 02:03pm
Listed by:
Marshall Barber 785-969-4986,
Valley, Inc.
Bought with:
Pepe Miranda, SA00236516
Genesis, LLC, Realtors
Source: Sunflower AOR,MLS#: 230786
Facts & features
Interior
Bedrooms & bathrooms
- Bedrooms: 2
- Bathrooms: 2
- Full bathrooms: 1
- 1/2 bathrooms: 1
Primary bedroom
- Level: Main
- Area: 110
- Dimensions: 11x10
Bedroom 2
- Level: Main
- Area: 100
- Dimensions: 10x10
Bedroom 3
- Level: Basement
- Dimensions: 11x7(office or non confor
Dining room
- Level: Main
- Area: 77
- Dimensions: 11x7
Family room
- Level: Basement
- Area: 306
- Dimensions: 18x17
Kitchen
- Level: Main
- Area: 100
- Dimensions: 10x10
Laundry
- Level: Basement
- Area: 128
- Dimensions: 16x8
Living room
- Level: Main
- Area: 192
- Dimensions: 16x12
Heating
- Natural Gas
Cooling
- Central Air
Appliances
- Laundry: In Basement
Features
- 8' Ceiling
- Flooring: Hardwood, Vinyl, Ceramic Tile
- Basement: Concrete,Full,Partially Finished
- Number of fireplaces: 1
- Fireplace features: One, Wood Burning, Non Functional
Interior area
- Total structure area: 1,462
- Total interior livable area: 1,462 sqft
- Finished area above ground: 808
- Finished area below ground: 654
Property
Parking
- Parking features: Attached
- Has attached garage: Yes
Features
- Patio & porch: Covered
- Fencing: Partial
Lot
- Size: 7,526 Acres
- Dimensions: 53 x 142
Details
- Parcel number: R11887
- Special conditions: Standard,Arm's Length
Construction
Type & style
- Home type: SingleFamily
- Architectural style: Bungalow
- Property subtype: Single Family Residence, Residential
Materials
- Vinyl Siding
- Roof: Architectural Style
Condition
- Year built: 1953
Utilities & green energy
- Water: Public
Community & neighborhood
Location
- Region: Topeka
- Subdivision: Davis
Price history
| Date | Event | Price |
|---|---|---|
| 10/18/2023 | Listing removed | -- |
Source: Zillow Rentals | ||
| 10/14/2023 | Listed for rent | $1,300$1/sqft |
Source: Zillow Rentals | ||
| 9/29/2023 | Sold | -- |
Source: | ||
| 9/10/2023 | Pending sale | $119,950$82/sqft |
Source: | ||
| 9/4/2023 | Listed for sale | $119,950+34.8%$82/sqft |
Source: | ||
Public tax history
| Year | Property taxes | Tax assessment |
|---|---|---|
| 2025 | -- | $13,124 +3% |
| 2024 | $1,725 -2.6% | $12,742 +2.1% |
| 2023 | $1,771 +11.7% | $12,479 +15% |
Find assessor info on the county website
Neighborhood: Fleming
Nearby schools
GreatSchools rating
- 6/10Whitson Elementary SchoolGrades: PK-5Distance: 0.6 mi
- 6/10Landon Middle SchoolGrades: 6-8Distance: 1.5 mi
- 3/10Topeka West High SchoolGrades: 9-12Distance: 1.8 mi
Schools provided by the listing agent
- Elementary: Whitson Elementary School/USD 501
- Middle: Landon Middle School/USD 501
- High: Topeka West High School/USD 501
Source: Sunflower AOR. This data may not be complete. We recommend contacting the local school district to confirm school assignments for this home.
