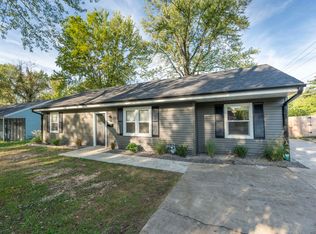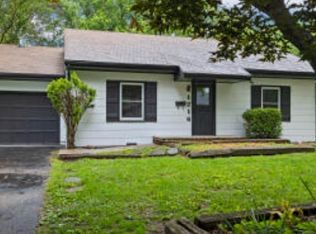Closed
Price Unknown
1217 S Willow Lane, Springfield, MO 65804
3beds
1,366sqft
Single Family Residence
Built in 1950
9,147.6 Square Feet Lot
$204,600 Zestimate®
$--/sqft
$1,583 Estimated rent
Home value
$204,600
$186,000 - $223,000
$1,583/mo
Zestimate® history
Loading...
Owner options
Explore your selling options
What's special
This beautiful home is Move In Ready! It features all new interior doors, all new flooring, new paint, new furnace, new windows, new custom trim and baseboard throughout, new kitchen cabinets and granite counter tops, new stainless steel appliances, new custom tile work in the kitchen, and more! Both bathrooms are completely new. This split bedroom home boasts a large master bedroom with adjoining flex space that could be an office, a walk-in closet, or a nursery! There are several wood features including a floating desk, built-in pantry, and a canopy over the front door. The exterior is freshly painted with new soffits and gutters. The big back yard is level, fully fenced and ready for you to enjoy!This home is close to everything on the east side of Springfield. Hy-vee, Costco, Sam's, and Menard's are only 5-7 minutes away!
Zillow last checked: 8 hours ago
Listing updated: August 02, 2024 at 03:00pm
Listed by:
Tamyra Storer 417-207-2866,
Alpha Realty MO, LLC
Bought with:
Ava M Snyder, 1999073677
Murney Associates - Primrose
Source: SOMOMLS,MLS#: 60266589
Facts & features
Interior
Bedrooms & bathrooms
- Bedrooms: 3
- Bathrooms: 2
- Full bathrooms: 2
Heating
- Central, Forced Air, Natural Gas
Cooling
- Ceiling Fan(s), Central Air
Appliances
- Included: Dishwasher, Free-Standing Electric Oven, Gas Water Heater, Ice Maker, Microwave, Refrigerator
- Laundry: Main Level, W/D Hookup
Features
- Granite Counters, High Speed Internet
- Flooring: Carpet, Vinyl
- Windows: Double Pane Windows, Tilt-In Windows
- Has basement: No
- Attic: Access Only:No Stairs
- Has fireplace: No
Interior area
- Total structure area: 1,366
- Total interior livable area: 1,366 sqft
- Finished area above ground: 1,366
- Finished area below ground: 0
Property
Parking
- Parking features: Driveway, Paved
- Has uncovered spaces: Yes
Features
- Levels: One
- Stories: 1
- Exterior features: Rain Gutters
- Fencing: Chain Link
Lot
- Size: 9,147 sqft
- Dimensions: 61 x 141
- Features: Level
Details
- Additional structures: Shed(s)
- Parcel number: 881229104037
Construction
Type & style
- Home type: SingleFamily
- Architectural style: Traditional
- Property subtype: Single Family Residence
Materials
- Metal Siding
- Foundation: Slab
- Roof: Composition
Condition
- Year built: 1950
Utilities & green energy
- Sewer: Public Sewer
- Water: Public
Community & neighborhood
Security
- Security features: Carbon Monoxide Detector(s), Smoke Detector(s)
Location
- Region: Springfield
- Subdivision: Maple Lane
Other
Other facts
- Listing terms: Cash,Conventional,FHA,VA Loan
- Road surface type: Concrete, Asphalt
Price history
| Date | Event | Price |
|---|---|---|
| 7/24/2024 | Sold | -- |
Source: | ||
| 6/19/2024 | Pending sale | $209,900$154/sqft |
Source: | ||
| 6/17/2024 | Price change | $209,900-3.7%$154/sqft |
Source: | ||
| 6/4/2024 | Price change | $217,900-5.2%$160/sqft |
Source: | ||
| 5/20/2024 | Price change | $229,900-2.1%$168/sqft |
Source: | ||
Public tax history
| Year | Property taxes | Tax assessment |
|---|---|---|
| 2024 | $762 +0.6% | $14,210 |
| 2023 | $758 +7.6% | $14,210 +10.2% |
| 2022 | $704 +0% | $12,900 |
Find assessor info on the county website
Neighborhood: Oak Grove
Nearby schools
GreatSchools rating
- 8/10Pittman Elementary SchoolGrades: K-5Distance: 0.8 mi
- 9/10Hickory Hills Middle SchoolGrades: 6-8Distance: 4.8 mi
- 8/10Glendale High SchoolGrades: 9-12Distance: 2.3 mi
Schools provided by the listing agent
- Elementary: SGF-Pittman
- Middle: SGF-Hickory Hills
- High: SGF-Glendale
Source: SOMOMLS. This data may not be complete. We recommend contacting the local school district to confirm school assignments for this home.

