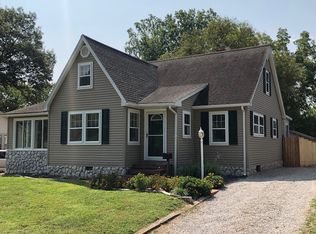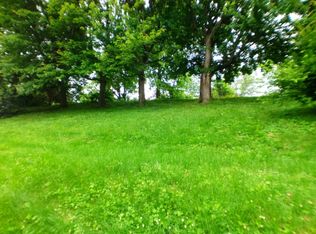Well kept 3 bedroom, 2 bath ranch home with finished basement in desirable Westside location. Living room features hardwood floors and stone hearth wood burning fireplace. Eat-In Kitchen with painted cabinets, range/oven, and dishwasher with a large window that looks out onto backyard. Large master bedroom with walk-in closet and en-suite master bath. Split bedroom design, with other 2 bedrooms separated with a full bath. Finished basement that is great for large friend and family gatherings. Outside you can enjoy nature and trees on large deck. Call, text, or email Drew today to schedule a showing. cell: 812-746-7079 email: andrewshumate@yahoo.com
This property is off market, which means it's not currently listed for sale or rent on Zillow. This may be different from what's available on other websites or public sources.


