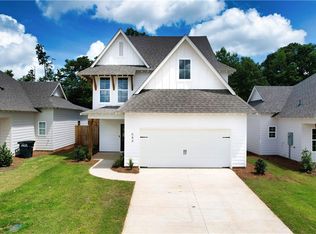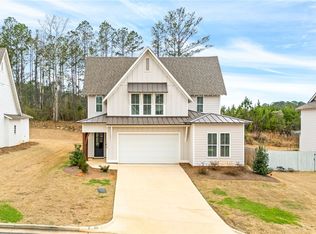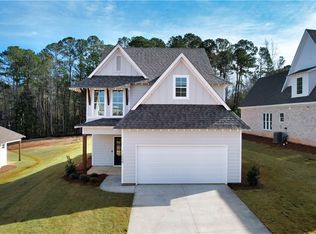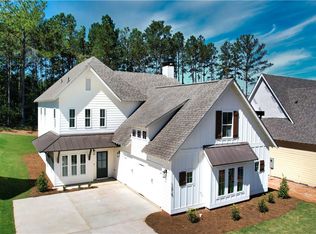Sold for $435,000
$435,000
1217 Ruth Way, Auburn, AL 36830
3beds
1,702sqft
Single Family Residence
Built in 2022
9,583.2 Square Feet Lot
$453,000 Zestimate®
$256/sqft
$2,407 Estimated rent
Home value
$453,000
Estimated sales range
Not available
$2,407/mo
Zestimate® history
Loading...
Owner options
Explore your selling options
What's special
Charming and convenient! This 3-bed, 2.5-bath home at 1217 Ruth Way is located inside the circle with quick access to Auburn favorites—including Well-Read Coffee just steps away. This wonderful floor plan offers a vaulted living room with exposed beams, an open kitchen with an eat-in island, and a dedicated dining area. The main-level primary suite features a walk-in closet, tiled shower, dual vanities, and a private toilet room. Upstairs, two additional bedrooms share a full bath. A powder room, laundry, and a 2-car garage complete the home. Enjoy outdoor living on the covered back porch—perfect for relaxing or entertaining. Don’t miss this prime Auburn location!
Zillow last checked: 8 hours ago
Listing updated: May 16, 2025 at 05:56am
Listed by:
ASHLEY MILLER,
RE/MAX PROFESSIONAL PARTNERS 334-826-7111
Bought with:
RILEIGH SEFTON, 126249
EXP REALTY - ACUFF WEEKLEY GROUP
Source: LCMLS,MLS#: 174203Originating MLS: Lee County Association of REALTORS
Facts & features
Interior
Bedrooms & bathrooms
- Bedrooms: 3
- Bathrooms: 3
- Full bathrooms: 2
- 1/2 bathrooms: 1
- Main level bathrooms: 1
Heating
- Heat Pump
Cooling
- Heat Pump
Appliances
- Included: Dishwasher, Electric Cooktop, Disposal, Microwave, Oven, Refrigerator
- Laundry: Washer Hookup, Dryer Hookup
Features
- Ceiling Fan(s), Eat-in Kitchen, Garden Tub/Roman Tub, Kitchen Island, Primary Downstairs, Pantry
- Flooring: Carpet, Ceramic Tile, Plank, Simulated Wood
- Has fireplace: No
- Fireplace features: None
Interior area
- Total interior livable area: 1,702 sqft
- Finished area above ground: 1,702
- Finished area below ground: 0
Property
Parking
- Total spaces: 2
- Parking features: Attached, Garage, Two Car Garage
- Attached garage spaces: 2
Features
- Levels: One and One Half
- Stories: 1
- Patio & porch: Rear Porch, Covered, Front Porch
- Exterior features: Sprinkler/Irrigation
- Pool features: None
- Fencing: None
Lot
- Size: 9,583 sqft
- Features: < 1/4 Acre
Details
- Parcel number: 430806130000211.000
Construction
Type & style
- Home type: SingleFamily
- Property subtype: Single Family Residence
Materials
- Cement Siding
- Foundation: Slab
Condition
- Year built: 2022
Details
- Builder name: Holland Homes
Utilities & green energy
- Utilities for property: Cable Available, Sewer Connected, Underground Utilities, Water Available
Community & neighborhood
Security
- Security features: Security System
Location
- Region: Auburn
- Subdivision: OWENS CROSSING
HOA & financial
HOA
- Has HOA: Yes
- Amenities included: None
Price history
| Date | Event | Price |
|---|---|---|
| 5/14/2025 | Sold | $435,000-3.3%$256/sqft |
Source: LCMLS #174203 Report a problem | ||
| 4/15/2025 | Pending sale | $450,000$264/sqft |
Source: LCMLS #174203 Report a problem | ||
| 3/31/2025 | Listed for sale | $450,000+13.1%$264/sqft |
Source: LCMLS #174203 Report a problem | ||
| 2/10/2023 | Sold | $397,754$234/sqft |
Source: LCMLS #159817 Report a problem | ||
| 10/14/2022 | Pending sale | $397,754$234/sqft |
Source: LCMLS #159817 Report a problem | ||
Public tax history
| Year | Property taxes | Tax assessment |
|---|---|---|
| 2023 | $783 | $14,500 |
| 2022 | $783 | $14,500 |
Find assessor info on the county website
Neighborhood: 36830
Nearby schools
GreatSchools rating
- 10/10Cary Woods Elementary SchoolGrades: PK-2Distance: 0.8 mi
- 6/10Drake Middle SchoolGrades: 6Distance: 0.8 mi
- 7/10Auburn High SchoolGrades: 10-12Distance: 3.3 mi
Schools provided by the listing agent
- Elementary: CARY WOODS/PICK
- Middle: CARY WOODS/PICK
Source: LCMLS. This data may not be complete. We recommend contacting the local school district to confirm school assignments for this home.

Get pre-qualified for a loan
At Zillow Home Loans, we can pre-qualify you in as little as 5 minutes with no impact to your credit score.An equal housing lender. NMLS #10287.



