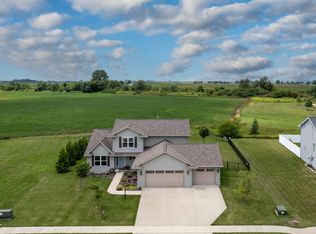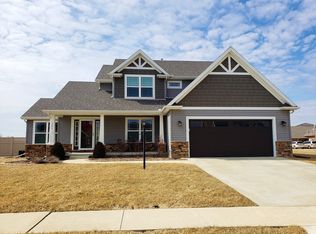This handcrafted home in Fieldstone Subdivision is move-in ready and offers quality finishes throughout! Great open concept floorplan with wood floors that stretch throughout the entry, formal dining room, and eat-in kitchen. You will enjoy all of the stainless steel appliances along with granite countertops, island with breakfast bar and white cabinetry in the eat-in kitchen. The upper level features three bedrooms including the master suite with walk-in closet and private bath with dual vanities, tub, and separate shower. The laundry room is also conveniently located on the second floor. The unfinished basement, with roughed-in bath, gives you endless possibilities to add future living space to this already exquisite home. Spend your evenings on the back patio overlooking the partially fenced yard with privacy fencing.
This property is off market, which means it's not currently listed for sale or rent on Zillow. This may be different from what's available on other websites or public sources.


