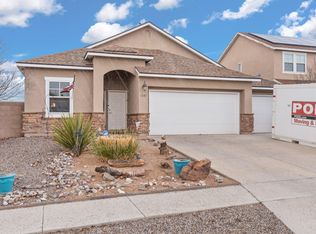Sold
Price Unknown
1217 Reynosa Loop SE, Rio Rancho, NM 87124
3beds
2,010sqft
Single Family Residence
Built in 2005
5,662.8 Square Feet Lot
$379,100 Zestimate®
$--/sqft
$2,423 Estimated rent
Home value
$379,100
$345,000 - $417,000
$2,423/mo
Zestimate® history
Loading...
Owner options
Explore your selling options
What's special
This stunning 3-bedroom, 2-bathroom home offers 2,010 square feet of beautifully designed living space, blending comfort, style, and functionality. The interior features include a thoughtfully appointed kitchen with pendant lighting and a bar and kitchen island - perfect for entertaining. The home boasts two living areas, highlighted by a custom fireplace with a cultured stone surround, and durable tile and laminate wood flooring throughout. Large clerestory windows fill the home with natural light, complementing the custom decorative touches and elegant brushed nickel hardware and light fixtures throughout. Modern conveniences include a monitor alarm system with cameras, refrigerated air conditioning, and a brand-new water heater.
Zillow last checked: 8 hours ago
Listing updated: January 29, 2026 at 07:51am
Listed by:
Silesha Montano Naden 505-804-2139,
Keller Williams Realty
Bought with:
Amy E O'Connell, 48187
Realty One of New Mexico
Source: SWMLS,MLS#: 1074607
Facts & features
Interior
Bedrooms & bathrooms
- Bedrooms: 3
- Bathrooms: 2
- Full bathrooms: 1
- 3/4 bathrooms: 1
Primary bedroom
- Level: Main
- Area: 168
- Dimensions: 14 x 12
Kitchen
- Level: Main
- Area: 240
- Dimensions: 16 x 15
Living room
- Level: Main
- Area: 190
- Dimensions: 19 x 10
Heating
- Central, Forced Air
Cooling
- Refrigerated
Appliances
- Included: Dryer, Free-Standing Gas Range, Microwave, Refrigerator, Washer
- Laundry: Electric Dryer Hookup
Features
- Breakfast Bar, Ceiling Fan(s), Dual Sinks, Kitchen Island, Multiple Living Areas, Main Level Primary
- Flooring: Carpet, Tile, Wood
- Has basement: No
- Number of fireplaces: 1
Interior area
- Total structure area: 2,010
- Total interior livable area: 2,010 sqft
Property
Parking
- Total spaces: 3
- Parking features: Attached, Finished Garage, Garage, Garage Door Opener
- Attached garage spaces: 3
Features
- Levels: One
- Stories: 1
- Patio & porch: Covered, Open, Patio
- Exterior features: Private Yard
- Fencing: Wall
Lot
- Size: 5,662 sqft
Details
- Parcel number: R144249
- Zoning description: R-1
Construction
Type & style
- Home type: SingleFamily
- Property subtype: Single Family Residence
Materials
- Frame, Stucco
- Roof: Composition,Shingle
Condition
- Resale
- New construction: No
- Year built: 2005
Utilities & green energy
- Sewer: Public Sewer
- Water: Public
- Utilities for property: Electricity Connected, Natural Gas Connected, Sewer Connected, Water Connected
Green energy
- Energy generation: Solar
Community & neighborhood
Location
- Region: Rio Rancho
- Subdivision: YUCATAN AT CABEZON
Other
Other facts
- Listing terms: Cash,Conventional,FHA,VA Loan
Price history
| Date | Event | Price |
|---|---|---|
| 1/30/2025 | Sold | -- |
Source: | ||
| 1/4/2025 | Pending sale | $390,000$194/sqft |
Source: | ||
| 1/2/2025 | Price change | $390,000-1.3%$194/sqft |
Source: | ||
| 12/8/2024 | Price change | $395,000-2.5%$197/sqft |
Source: | ||
| 11/27/2024 | Listed for sale | $405,000$201/sqft |
Source: | ||
Public tax history
| Year | Property taxes | Tax assessment |
|---|---|---|
| 2025 | $2,833 +2% | $71,340 +3% |
| 2024 | $2,777 +2.4% | $69,262 +3% |
| 2023 | $2,713 +1.9% | $67,245 +3% |
Find assessor info on the county website
Neighborhood: Rio Rancho Estates
Nearby schools
GreatSchools rating
- 7/10Maggie Cordova Elementary SchoolGrades: K-5Distance: 0.4 mi
- 5/10Lincoln Middle SchoolGrades: 6-8Distance: 1.4 mi
- 7/10Rio Rancho High SchoolGrades: 9-12Distance: 2.2 mi
Schools provided by the listing agent
- Elementary: Maggie Cordova
- Middle: Lincoln
- High: Rio Rancho
Source: SWMLS. This data may not be complete. We recommend contacting the local school district to confirm school assignments for this home.
Get a cash offer in 3 minutes
Find out how much your home could sell for in as little as 3 minutes with a no-obligation cash offer.
Estimated market value$379,100
Get a cash offer in 3 minutes
Find out how much your home could sell for in as little as 3 minutes with a no-obligation cash offer.
Estimated market value
$379,100
