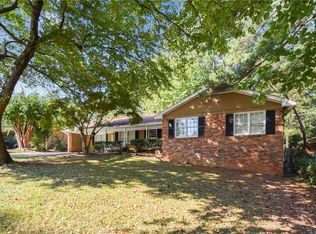Closed
$205,000
1217 Renee Dr, Decatur, GA 30035
4beds
1,734sqft
Single Family Residence
Built in 1963
0.4 Acres Lot
$222,700 Zestimate®
$118/sqft
$1,957 Estimated rent
Home value
$222,700
$198,000 - $247,000
$1,957/mo
Zestimate® history
Loading...
Owner options
Explore your selling options
What's special
As-Is Sale. Home has been under some prior renovation which was never completed. Owner will not make any repairs. Corporate seller, owner has never occupied property. Calling all visionaries and DIY enthusiasts! This fixer-upper is bursting with potential and waiting for your personal touch. Boasting 4 bedrooms, 2 baths, and the rare bonus of both an upstairs and a basement, this property offers a blank canvas for creative renovation. With ample room for improvements, you can let your imagination soar as you transform this house into your dream home. Picture modernized living spaces, updated kitchen and baths, and personalized touches throughout. Located on a charming wooded street, this home offers the quintessential southern lifestyle with convenient access to local amenities, schools, and transportation. Whether you're seeking your next investment opportunity or yearning to put your stamp on a property, this fixer-upper is sure to inspire. Don't miss your chance to turn this diamond in the rough into a shining gem. Schedule a showing today and let your imagination run wild with the endless potential this home has to offer!
Zillow last checked: 8 hours ago
Listing updated: June 11, 2024 at 10:35am
Listed by:
Mainstay Brokerage
Bought with:
Clifton T Floyd, 404061
Cornerstone Real Estate Partners
Source: GAMLS,MLS#: 10298530
Facts & features
Interior
Bedrooms & bathrooms
- Bedrooms: 4
- Bathrooms: 2
- Full bathrooms: 2
Heating
- Natural Gas
Cooling
- Ceiling Fan(s), Central Air
Appliances
- Included: Other
- Laundry: None
Features
- Other
- Flooring: Other
- Basement: Daylight,Exterior Entry,Interior Entry
- Has fireplace: No
- Common walls with other units/homes: No Common Walls
Interior area
- Total structure area: 1,734
- Total interior livable area: 1,734 sqft
- Finished area above ground: 1,734
- Finished area below ground: 0
Property
Parking
- Parking features: Attached, Garage
- Has attached garage: Yes
Features
- Levels: Multi/Split
- Patio & porch: Deck
- Fencing: Back Yard,Fenced
- Body of water: None
Lot
- Size: 0.40 Acres
- Features: Sloped
Details
- Parcel number: 15 221 06 059
- Special conditions: As Is,Investor Owned
Construction
Type & style
- Home type: SingleFamily
- Architectural style: Traditional
- Property subtype: Single Family Residence
Materials
- Brick, Other
- Roof: Other
Condition
- Fixer
- New construction: No
- Year built: 1963
Utilities & green energy
- Sewer: Public Sewer
- Water: Public
- Utilities for property: Cable Available
Community & neighborhood
Community
- Community features: None
Location
- Region: Decatur
- Subdivision: Pendley Hills Sec 02
HOA & financial
HOA
- Has HOA: No
- Services included: None
Other
Other facts
- Listing agreement: Exclusive Right To Sell
- Listing terms: Cash,Conventional
Price history
| Date | Event | Price |
|---|---|---|
| 6/11/2024 | Sold | $205,000+78.3%$118/sqft |
Source: | ||
| 2/6/2018 | Sold | $115,000-15.6%$66/sqft |
Source: | ||
| 7/6/2010 | Sold | $136,209-2%$79/sqft |
Source: Public Record Report a problem | ||
| 9/10/2001 | Sold | $139,000+52.7%$80/sqft |
Source: Public Record Report a problem | ||
| 5/11/1999 | Sold | $91,000+33%$52/sqft |
Source: Public Record Report a problem | ||
Public tax history
| Year | Property taxes | Tax assessment |
|---|---|---|
| 2025 | $5,092 +2.9% | $105,480 +3.1% |
| 2024 | $4,951 +8.2% | $102,280 +7.8% |
| 2023 | $4,577 +28.2% | $94,920 +30.3% |
Find assessor info on the county website
Neighborhood: 30035
Nearby schools
GreatSchools rating
- 7/10Rowland Elementary SchoolGrades: PK-5Distance: 0.5 mi
- 5/10Mary Mcleod Bethune Middle SchoolGrades: 6-8Distance: 2.3 mi
- 3/10Towers High SchoolGrades: 9-12Distance: 0.8 mi
Schools provided by the listing agent
- Elementary: Rowland
- Middle: Mary Mcleod Bethune
- High: Towers
Source: GAMLS. This data may not be complete. We recommend contacting the local school district to confirm school assignments for this home.
Get a cash offer in 3 minutes
Find out how much your home could sell for in as little as 3 minutes with a no-obligation cash offer.
Estimated market value$222,700
Get a cash offer in 3 minutes
Find out how much your home could sell for in as little as 3 minutes with a no-obligation cash offer.
Estimated market value
$222,700
