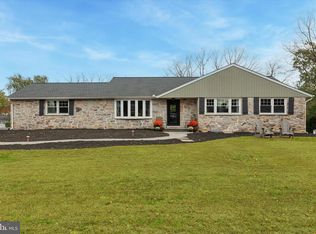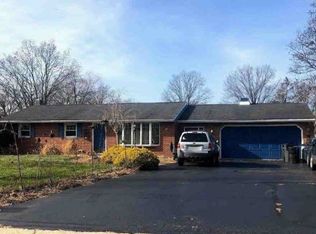Sold for $440,000
$440,000
1217 Randy Dr, Pottstown, PA 19464
4beds
2,869sqft
Single Family Residence
Built in 1976
0.57 Acres Lot
$448,600 Zestimate®
$153/sqft
$2,964 Estimated rent
Home value
$448,600
$422,000 - $480,000
$2,964/mo
Zestimate® history
Loading...
Owner options
Explore your selling options
What's special
Located in the highly sought-after Randy Run neighborhood of Lower Pottsgrove, 1217 Randy Drive is a ranch-style home with a finished walk-out basement on a spacious .56 acre corner lot. The home features 4 bedrooms and 3 full bathrooms on the main level, including a private rear suite, perfect for guests or extended family. The eat-in kitchen opens to a bright living room, while a sunroom at the back of the home walks out to a large deck overlooking a private backyard with mature trees—ideal for outdoor entertaining and relaxation. The finished basement offers additional living space with a large recreation room with fireplace, bonus room, separate large laundry room, ample storage and access to the side yard. The attached garage has a sink and a separate hose bib, both with hot & cold water. Connected to the attached garage is a workshop area with built-in cabinets and rear door to the deck. The detached garage is perfect for car enthusiasts, hobbyists, or business owners needing extra storage or workspace and can fit 2 vehicles. This home is located within the Pottsgrove School District and offers convenient access to shopping, dining, parks, and major commuter routes. Experience comfortable, flexible single-level living in the beautiful Randy Run community. See attached floor plan for room sizes. Showings start Friday, July 11th!
Zillow last checked: 8 hours ago
Listing updated: August 07, 2025 at 10:42am
Listed by:
Colin Sweeney 610-945-7788,
Long & Foster Real Estate, Inc.
Bought with:
Amy Alfonsi, RS338111
Keller Williams Real Estate-Montgomeryville
Source: Bright MLS,MLS#: PAMC2146044
Facts & features
Interior
Bedrooms & bathrooms
- Bedrooms: 4
- Bathrooms: 3
- Full bathrooms: 3
- Main level bathrooms: 3
- Main level bedrooms: 4
Primary bedroom
- Level: Main
Bedroom 2
- Level: Main
Bedroom 3
- Level: Main
Bedroom 4
- Level: Main
Primary bathroom
- Level: Main
Bonus room
- Features: Recessed Lighting
- Level: Lower
Other
- Level: Main
Other
- Level: Main
Kitchen
- Features: Dining Area, Kitchen Island, Eat-in Kitchen
- Level: Main
Laundry
- Level: Lower
Living room
- Level: Main
Recreation room
- Features: Fireplace - Wood Burning, Recessed Lighting
- Level: Lower
Other
- Features: Ceiling Fan(s)
- Level: Main
Heating
- Forced Air, Propane
Cooling
- Central Air, Electric
Appliances
- Included: Water Heater
- Laundry: Lower Level, Laundry Room
Features
- Ceiling Fan(s), Recessed Lighting
- Basement: Finished,Walk-Out Access
- Number of fireplaces: 1
- Fireplace features: Wood Burning
Interior area
- Total structure area: 3,051
- Total interior livable area: 2,869 sqft
- Finished area above ground: 1,800
- Finished area below ground: 1,069
Property
Parking
- Total spaces: 8
- Parking features: Garage Faces Front, Garage Door Opener, Inside Entrance, Driveway, Attached, Detached
- Attached garage spaces: 2
- Uncovered spaces: 6
Accessibility
- Accessibility features: 2+ Access Exits
Features
- Levels: Two
- Stories: 2
- Patio & porch: Deck
- Pool features: None
Lot
- Size: 0.57 Acres
- Dimensions: 120.00 x 0.00
- Features: Corner Lot, Suburban
Details
- Additional structures: Above Grade, Below Grade
- Parcel number: 420003934002
- Zoning: RESIDENTIAL
- Special conditions: Standard
Construction
Type & style
- Home type: SingleFamily
- Architectural style: Ranch/Rambler
- Property subtype: Single Family Residence
Materials
- Vinyl Siding
- Foundation: Block
Condition
- New construction: No
- Year built: 1976
Utilities & green energy
- Sewer: Public Sewer
- Water: Well
Community & neighborhood
Location
- Region: Pottstown
- Subdivision: Randy Run
- Municipality: LOWER POTTSGROVE TWP
Other
Other facts
- Listing agreement: Exclusive Right To Sell
- Ownership: Fee Simple
Price history
| Date | Event | Price |
|---|---|---|
| 8/6/2025 | Sold | $440,000+2.3%$153/sqft |
Source: | ||
| 7/16/2025 | Pending sale | $429,900$150/sqft |
Source: | ||
| 7/11/2025 | Listed for sale | $429,900+220.8%$150/sqft |
Source: | ||
| 10/5/2000 | Sold | $134,000$47/sqft |
Source: Public Record Report a problem | ||
Public tax history
| Year | Property taxes | Tax assessment |
|---|---|---|
| 2025 | $7,078 +3.4% | $140,880 |
| 2024 | $6,847 | $140,880 |
| 2023 | $6,847 +3.6% | $140,880 |
Find assessor info on the county website
Neighborhood: Pottsgrove
Nearby schools
GreatSchools rating
- 6/10Lower Pottsgrove El SchoolGrades: 3-5Distance: 0.3 mi
- 4/10Pottsgrove Middle SchoolGrades: 6-8Distance: 1.6 mi
- 7/10Pottsgrove Senior High SchoolGrades: 9-12Distance: 0.8 mi
Schools provided by the listing agent
- District: Pottsgrove
Source: Bright MLS. This data may not be complete. We recommend contacting the local school district to confirm school assignments for this home.
Get a cash offer in 3 minutes
Find out how much your home could sell for in as little as 3 minutes with a no-obligation cash offer.
Estimated market value$448,600
Get a cash offer in 3 minutes
Find out how much your home could sell for in as little as 3 minutes with a no-obligation cash offer.
Estimated market value
$448,600

