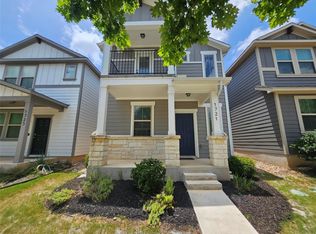Welcome to 1217 Peregrine Way in the desirable Connellys Crossing neighborhood of Leander, TX! This beautifully maintained single-story home offers 3 spacious bedrooms, 2 full bathrooms, and nearly 2,000 square feet of thoughtfully designed living space. Step inside to an open floor plan featuring high ceilings, laminate and tile flooring throughout, and an inviting kitchen with a large center island, breakfast bar, and stainless steel appliances including a gas range. The primary suite is separated from secondary bedrooms and includes a double vanity, walk-in closet, and ample natural light, perfect for privacy and relaxation. Enjoy outdoor living with a private backyard equipped with an automatic sprinkler system and mature trees. The home also includes a 2-car attached garage, central air conditioning, and energy-efficient gas heating. Conveniently located near parks, playgrounds, and within Leander ISD (Whitestone Elementary, Leander Middle, and Leander High), this home offers both comfort and community.
House for rent
$2,050/mo
1217 Peregrine Way, Leander, TX 78641
3beds
1,976sqft
Price may not include required fees and charges.
Singlefamily
Available now
Dogs OK
Central air
In unit laundry
2 Attached garage spaces parking
-- Heating
What's special
Private backyardHigh ceilingsStainless steel appliancesAmple natural lightInviting kitchenLarge center islandLaminate and tile flooring
- 7 days
- on Zillow |
- -- |
- -- |
Travel times
Facts & features
Interior
Bedrooms & bathrooms
- Bedrooms: 3
- Bathrooms: 2
- Full bathrooms: 2
Cooling
- Central Air
Appliances
- Included: Dishwasher, Disposal, Microwave, Range, Refrigerator
- Laundry: In Unit, Main Level
Features
- Breakfast Bar, Double Vanity, Entrance Foyer, High Ceilings, In-Law Floorplan, Kitchen Island, Primary Bedroom on Main, Single level Floor Plan, Walk In Closet, Walk-In Closet(s)
- Flooring: Laminate, Tile
Interior area
- Total interior livable area: 1,976 sqft
Property
Parking
- Total spaces: 2
- Parking features: Attached, Covered
- Has attached garage: Yes
- Details: Contact manager
Features
- Stories: 1
- Exterior features: Contact manager
- Has view: Yes
- View description: Contact manager
Details
- Parcel number: R17W323311BB006
Construction
Type & style
- Home type: SingleFamily
- Property subtype: SingleFamily
Materials
- Roof: Composition
Condition
- Year built: 2015
Community & HOA
Community
- Features: Playground
Location
- Region: Leander
Financial & listing details
- Lease term: 12 Months
Price history
| Date | Event | Price |
|---|---|---|
| 7/23/2025 | Listed for rent | $2,050+2.5%$1/sqft |
Source: Unlock MLS #5413468 | ||
| 11/7/2024 | Listing removed | $2,000$1/sqft |
Source: Unlock MLS #7958716 | ||
| 11/4/2024 | Price change | $2,000-4.8%$1/sqft |
Source: Unlock MLS #7958716 | ||
| 10/1/2024 | Price change | $2,100-2.3%$1/sqft |
Source: Unlock MLS #7958716 | ||
| 9/24/2024 | Price change | $2,150-2.3%$1/sqft |
Source: Unlock MLS #7958716 | ||
![[object Object]](https://photos.zillowstatic.com/fp/8b590b124d36f401b79d9e82119823cb-p_i.jpg)
