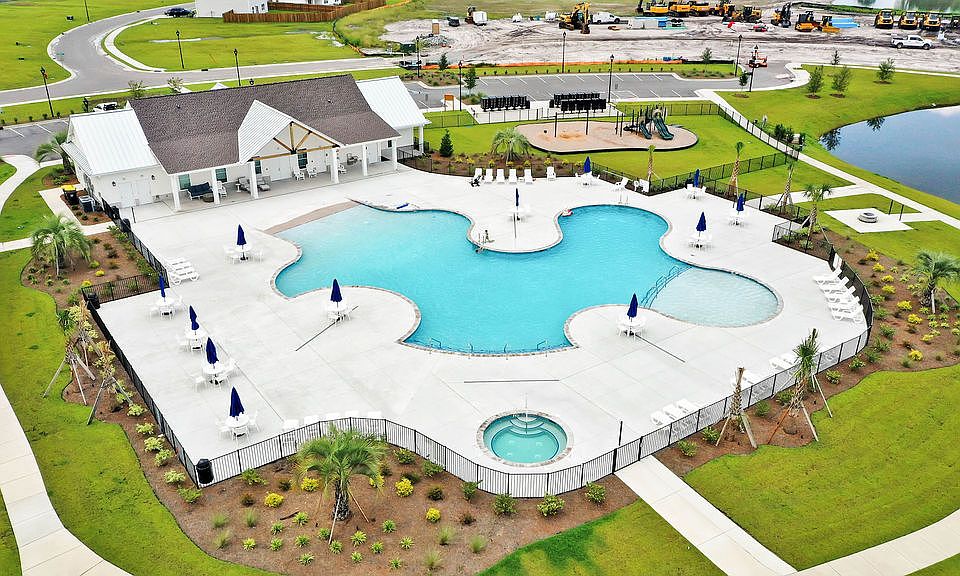The Wren is a two-story floorplan with ample living space featuring an open concept first floor with a large island overlooking the dining area and family room. The primary bedroom suite and laundry room are conveniently located on the first floor, as well. The second floor opens to a versatile loft space, three spacious secondary bedrooms, two full bathrooms, plenty of closets for storage, and a huge 2nd Primary bedroom over the garage!
New construction
$441,990
1217 Pampas Grass Drive Lot 464, Castle Hayne, NC 28429
5beds
2,583sqft
Single Family Residence
Built in 2025
7,405.2 Square Feet Lot
$442,200 Zestimate®
$171/sqft
$90/mo HOA
- 62 days
- on Zillow |
- 154 |
- 3 |
Zillow last checked: 7 hours ago
Listing updated: July 23, 2025 at 09:23am
Listed by:
Team D.R. Horton 910-742-7946,
D.R. Horton, Inc
Source: Hive MLS,MLS#: 100509702
Travel times
Schedule tour
Select your preferred tour type — either in-person or real-time video tour — then discuss available options with the builder representative you're connected with.
Select a date
Facts & features
Interior
Bedrooms & bathrooms
- Bedrooms: 5
- Bathrooms: 5
- Full bathrooms: 4
- 1/2 bathrooms: 1
Primary bedroom
- Level: First
- Area: 171.96
- Dimensions: 12.90 x 13.33
Bedroom 2
- Level: Second
- Area: 132.21
- Dimensions: 10.17 x 13.00
Bedroom 3
- Level: Second
- Area: 136.48
- Dimensions: 10.17 x 13.42
Bedroom 4
- Level: Second
- Area: 112.75
- Dimensions: 10.25 x 11.00
Bonus room
- Level: Second
- Area: 410
- Dimensions: 20.00 x 20.50
Dining room
- Level: First
- Area: 187.79
- Dimensions: 9.67 x 19.42
Kitchen
- Level: First
- Area: 181.19
- Dimensions: 9.33 x 19.42
Living room
- Level: First
- Area: 204.32
- Dimensions: 13.25 x 15.42
Other
- Description: Loft
- Level: Second
- Area: 236.97
- Dimensions: 20.75 x 11.42
Heating
- Electric, Heat Pump
Cooling
- Central Air
Appliances
- Included: Range, Disposal, Dishwasher
Features
- Master Downstairs, Solid Surface, Kitchen Island, Pantry, Walk-in Shower
- Flooring: Vinyl
- Basement: None
- Has fireplace: No
- Fireplace features: None
Interior area
- Total structure area: 2,583
- Total interior livable area: 2,583 sqft
Property
Parking
- Total spaces: 4
- Parking features: Attached, Concrete, Off Street, Paved
- Has attached garage: Yes
- Uncovered spaces: 4
Accessibility
- Accessibility features: None
Features
- Levels: Two
- Stories: 2
- Patio & porch: Covered, Patio
- Pool features: See Remarks
- Fencing: None
- Has view: Yes
- View description: Pond
- Has water view: Yes
- Water view: Pond
Lot
- Size: 7,405.2 Square Feet
Details
- Parcel number: R01900002313000
- Zoning: R-15
Construction
Type & style
- Home type: SingleFamily
- Architectural style: Patio
- Property subtype: Single Family Residence
Materials
- Vinyl Siding, Wood Frame
- Foundation: Slab
- Roof: Architectural Shingle
Condition
- New construction: Yes
- Year built: 2025
Details
- Builder name: D.R. Horton
- Warranty included: Yes
Utilities & green energy
- Sewer: Municipal Sewer
- Water: Public
- Utilities for property: Sewer Connected, Underground Utilities, Water Connected
Green energy
- Energy efficient items: Lighting
Community & HOA
Community
- Security: Smoke Detector(s)
- Subdivision: Sidbury Station
HOA
- Has HOA: Yes
- Amenities included: Clubhouse, Pool, Fitness Center, Maint - Comm Areas, Maint - Roads, Management, Pickleball, Playground, Spa/Hot Tub, Street Lights, Trash
- HOA fee: $1,080 annually
- HOA name: First Service Residential
- HOA phone: 800-874-0100
Location
- Region: Castle Hayne
Financial & listing details
- Price per square foot: $171/sqft
- Tax assessed value: $45,000
- Date on market: 5/24/2025
- Listing terms: Cash,Conventional,FHA,USDA Loan,VA Loan
- Road surface type: Paved
About the community
Sidbury Station inspires a lifestyle where family, community and the great outdoors all come together harmoniously to help create a foundation for better living. The community is designed to be a neighborly place where families can enjoy a strong sense of community pride and togetherness.
Sidbury Station is a master planned community located just north of Wilmington with easy access to Hwy 40. You'll love the short commute to all the areas recreation and attractions. Love shopping and dining? You'll find all the popular shops and eateries just a short drive away. Residents will enjoy a resort style swimming pool, clubhouse with fitness room, fire pit area, multi-game court, discovery playground and amenity pond.
Sidbury Station offers an array of smartly designed one- and two-story homes for the utmost in convenient living. These spacious homes include 3-4 bedrooms, 2-2.5 bathrooms, 1618-1885 square feet, two-car garages, stainless steel appliances and, Home is Connected® Smart Home technology.
Source: DR Horton

