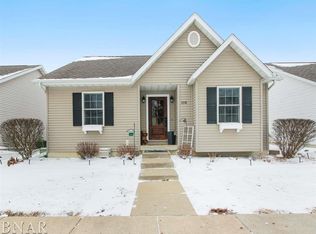Closed
$226,000
1217 Ogelthorpe Ave, Normal, IL 61761
4beds
2,160sqft
Single Family Residence
Built in 2004
5,760 Square Feet Lot
$241,400 Zestimate®
$105/sqft
$2,856 Estimated rent
Home value
$241,400
$220,000 - $266,000
$2,856/mo
Zestimate® history
Loading...
Owner options
Explore your selling options
What's special
Outstanding home decorated with warm neutral colors, great floorplan with vaulted ceiling in living room, separate dining area with laminate wood floors, spacious kitchen with pantry, 2 bedrooms up plus full bath, 1st floor laundry, 2 bedrooms down with abundant storage, full bath, carpeted family room with egress window. Patio, no backyard neighbors. Wonderful price, ready to move into.
Zillow last checked: 8 hours ago
Listing updated: November 09, 2024 at 03:36pm
Listing courtesy of:
Roxanne Hartrich 309-532-1445,
RE/MAX Choice
Bought with:
Karen Wilson, ABR,PSA
Coldwell Banker Real Estate Group
Source: MRED as distributed by MLS GRID,MLS#: 12162878
Facts & features
Interior
Bedrooms & bathrooms
- Bedrooms: 4
- Bathrooms: 2
- Full bathrooms: 2
Primary bedroom
- Features: Flooring (Carpet), Window Treatments (All)
- Level: Main
- Area: 168 Square Feet
- Dimensions: 12X14
Bedroom 2
- Features: Flooring (Carpet), Window Treatments (All)
- Level: Main
- Area: 120 Square Feet
- Dimensions: 10X12
Bedroom 3
- Features: Flooring (Carpet), Window Treatments (All)
- Level: Basement
- Area: 168 Square Feet
- Dimensions: 12X14
Bedroom 4
- Features: Flooring (Carpet), Window Treatments (All)
- Level: Basement
- Area: 110 Square Feet
- Dimensions: 10X11
Dining room
- Features: Flooring (Wood Laminate), Window Treatments (All)
- Level: Main
- Area: 108 Square Feet
- Dimensions: 9X12
Family room
- Features: Flooring (Carpet), Window Treatments (All)
- Level: Basement
- Area: 350 Square Feet
- Dimensions: 14X25
Kitchen
- Features: Kitchen (Pantry-Closet), Flooring (Wood Laminate), Window Treatments (All)
- Level: Main
- Area: 108 Square Feet
- Dimensions: 9X12
Laundry
- Features: Flooring (Vinyl), Window Treatments (All)
- Level: Main
- Area: 42 Square Feet
- Dimensions: 6X7
Living room
- Features: Flooring (Carpet), Window Treatments (All)
- Level: Main
- Area: 255 Square Feet
- Dimensions: 15X17
Heating
- Forced Air, Natural Gas
Cooling
- Central Air
Appliances
- Included: Range, Microwave, Dishwasher, Refrigerator
- Laundry: Gas Dryer Hookup, Electric Dryer Hookup
Features
- 1st Floor Full Bath, Cathedral Ceiling(s), Walk-In Closet(s)
- Basement: Finished,Egress Window,Full
Interior area
- Total structure area: 2,160
- Total interior livable area: 2,160 sqft
- Finished area below ground: 1,060
Property
Parking
- Total spaces: 2
- Parking features: Garage Door Opener, On Site, Garage Owned, Detached, Garage
- Garage spaces: 2
- Has uncovered spaces: Yes
Accessibility
- Accessibility features: No Disability Access
Features
- Stories: 1
- Patio & porch: Patio, Porch
Lot
- Size: 5,760 sqft
- Dimensions: 48X120
- Features: Landscaped
Details
- Parcel number: 1422403009
- Special conditions: None
- Other equipment: Ceiling Fan(s)
Construction
Type & style
- Home type: SingleFamily
- Architectural style: Ranch
- Property subtype: Single Family Residence
Materials
- Vinyl Siding
- Roof: Asphalt
Condition
- New construction: No
- Year built: 2004
Utilities & green energy
- Sewer: Public Sewer
- Water: Public
Community & neighborhood
Location
- Region: Normal
- Subdivision: Savannah Green
HOA & financial
HOA
- Has HOA: Yes
- HOA fee: $60 annually
- Services included: None
Other
Other facts
- Listing terms: Conventional
- Ownership: Fee Simple w/ HO Assn.
Price history
| Date | Event | Price |
|---|---|---|
| 11/7/2024 | Sold | $226,000+0.4%$105/sqft |
Source: | ||
| 9/20/2024 | Pending sale | $225,000$104/sqft |
Source: | ||
| 9/16/2024 | Listed for sale | $225,000+63.6%$104/sqft |
Source: | ||
| 1/15/2014 | Sold | $137,500+0.4%$64/sqft |
Source: | ||
| 4/27/2011 | Sold | $137,000$63/sqft |
Source: Public Record | ||
Public tax history
| Year | Property taxes | Tax assessment |
|---|---|---|
| 2023 | $4,270 +6.8% | $55,886 +10.7% |
| 2022 | $3,996 +4.4% | $50,489 +6% |
| 2021 | $3,829 | $47,635 +1.1% |
Find assessor info on the county website
Neighborhood: 61761
Nearby schools
GreatSchools rating
- 6/10Fairview Elementary SchoolGrades: PK-5Distance: 1.2 mi
- 5/10Chiddix Jr High SchoolGrades: 6-8Distance: 1 mi
- 8/10Normal Community High SchoolGrades: 9-12Distance: 3.1 mi
Schools provided by the listing agent
- Elementary: Fairview Elementary
- Middle: Kingsley Jr High
- High: Normal Community High School
- District: 5
Source: MRED as distributed by MLS GRID. This data may not be complete. We recommend contacting the local school district to confirm school assignments for this home.

Get pre-qualified for a loan
At Zillow Home Loans, we can pre-qualify you in as little as 5 minutes with no impact to your credit score.An equal housing lender. NMLS #10287.
