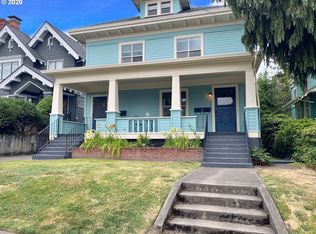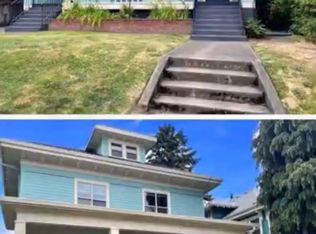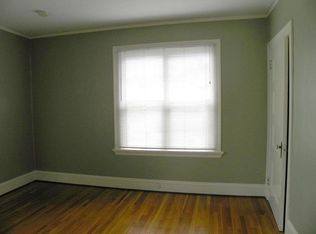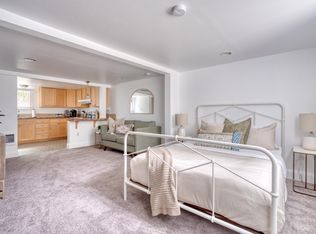Sold
$1,445,000
1217 NW 25th Ave, Portland, OR 97210
4beds
4,447sqft
Residential, Single Family Residence
Built in 1911
4,791.6 Square Feet Lot
$1,434,600 Zestimate®
$325/sqft
$5,415 Estimated rent
Home value
$1,434,600
$1.35M - $1.52M
$5,415/mo
Zestimate® history
Loading...
Owner options
Explore your selling options
What's special
Designed by the esteemed Craftsman Architect Emil Schacht, this 1909 residence has received extensive renovations that harmoniously integrate modern conveniences with luxurious finishes, all while preserving its architectural integrity. Positioned for privacy, the home is elevated & set back from the street.The sleek kitchen features high-end surfaces, including quartz slab countertops & custom cabinetry. A stunning wet bar serves as a focal point, showcasing exquisite furniture-grade walnut cupboards with illuminated glass fronts & shelves, complemented by a bar sink, wine fridge & icemaker.The upper two levels of the home offer four plus bedrooms, three bathrooms, a home office, & a library complete with a built-in daybed—ideal for an afternoon nap after some leisurely reading. The third floor serves as a favored retreat for weekend guests, with cozy bedrooms, a library & full bath.The lower-level family room, equipped with a half bath, features extra insulation to limit sound transmission during movie nights. The property also boasts extensive storage rooms, finished with organizers from California Closets.The attached two-car garage opens into a welcoming mudroom, complete with storage cubbies & coat hooks. Additional off-street parking for two vehicles is available in the driveway.The two-car attached garage boasts a rooftop deck that enhances the living space during warmer months. The fully fenced backyard, featuring a dining deck adjacent to the kitchen, is ready for outdoor dining. The level lawn, bordered by lush beds, is adjacent to a patio equipped with a gas-fired firepit which is perfect for evening gatherings.This urban sanctuary is perfect for entertaining, yet also offers quiet spaces for multiple home offices or hobbies. The prime location provides convenient access to the vibrant NW Alphabet District along NW 23rd Avenue (2 blocks away), Uptown Shopping, & multiple parks within a half mile from the front door. [Home Energy Score = 3. HES Report at https://rpt.greenbuildingregistry.com/hes/OR10186509]
Zillow last checked: 8 hours ago
Listing updated: September 12, 2025 at 02:46am
Listed by:
Dan Volkmer 503-781-3366,
Windermere Realty Trust,
Kishra Ott 503-720-6202,
Windermere Realty Trust
Bought with:
Susan Mead, 891200019
Berkshire Hathaway HomeServices NW Real Estate
Source: RMLS (OR),MLS#: 703283319
Facts & features
Interior
Bedrooms & bathrooms
- Bedrooms: 4
- Bathrooms: 5
- Full bathrooms: 3
- Partial bathrooms: 2
- Main level bathrooms: 1
Primary bedroom
- Features: Bathroom, Builtin Features, Hardwood Floors, Ensuite, Suite, Walkin Closet, Walkin Shower
- Level: Upper
- Area: 256
- Dimensions: 16 x 16
Bedroom 2
- Features: Builtin Features, Coved, Hardwood Floors
- Level: Upper
- Area: 168
- Dimensions: 14 x 12
Bedroom 3
- Features: Deck, Hardwood Floors, Sliding Doors
- Level: Upper
- Area: 132
- Dimensions: 12 x 11
Bedroom 4
- Features: Closet
- Level: Upper
- Area: 170
- Dimensions: 17 x 10
Dining room
- Features: Bay Window, Beamed Ceilings, Formal, Hardwood Floors, Wainscoting
- Level: Main
- Area: 224
- Dimensions: 16 x 14
Family room
- Features: Builtin Features, Flex Room, Wallto Wall Carpet
- Level: Lower
- Area: 374
- Dimensions: 22 x 17
Kitchen
- Features: Builtin Features, Builtin Refrigerator, Deck, Eat Bar, Eating Area, Hardwood Floors, Sliding Doors, Updated Remodeled, Double Sinks, Quartz, Wet Bar
- Level: Main
- Area: 399
- Width: 19
Living room
- Features: Builtin Features, Deck, Fireplace, French Doors, Hardwood Floors
- Level: Main
- Area: 308
- Dimensions: 22 x 14
Heating
- Forced Air 95 Plus, Fireplace(s)
Cooling
- Central Air
Appliances
- Included: Appliance Garage, Built-In Refrigerator, Dishwasher, Disposal, Free-Standing Gas Range, Gas Appliances, Microwave, Range Hood, Stainless Steel Appliance(s), Wine Cooler, Washer/Dryer, Gas Water Heater
- Laundry: Laundry Room
Features
- Floor 3rd, Quartz, Soaking Tub, Vaulted Ceiling(s), Wainscoting, Bookcases, Built-in Features, Closet, Coved, Beamed Ceilings, Formal, Eat Bar, Eat-in Kitchen, Updated Remodeled, Double Vanity, Wet Bar, Bathroom, Suite, Walk-In Closet(s), Walkin Shower
- Flooring: Hardwood, Heated Tile, Linseed, Tile, Wall to Wall Carpet, Wood
- Doors: Sliding Doors, French Doors
- Windows: Skylight(s), Bay Window(s)
- Basement: Finished,Full
- Number of fireplaces: 1
- Fireplace features: Gas
Interior area
- Total structure area: 4,447
- Total interior livable area: 4,447 sqft
Property
Parking
- Total spaces: 2
- Parking features: Driveway, Garage Door Opener, Attached
- Attached garage spaces: 2
- Has uncovered spaces: Yes
Features
- Stories: 4
- Patio & porch: Deck, Patio, Porch
- Exterior features: Fire Pit, Gas Hookup, Yard
- Fencing: Fenced
Lot
- Size: 4,791 sqft
- Dimensions: 38.33' x 120' App x .
- Features: Level, SqFt 3000 to 4999
Details
- Additional structures: GasHookup
- Parcel number: R171517
Construction
Type & style
- Home type: SingleFamily
- Architectural style: Craftsman
- Property subtype: Residential, Single Family Residence
Materials
- Shingle Siding, Wood Siding
- Foundation: Concrete Perimeter
- Roof: Composition
Condition
- Restored,Updated/Remodeled
- New construction: No
- Year built: 1911
Utilities & green energy
- Gas: Gas Hookup, Gas
- Sewer: Public Sewer
- Water: Public
Community & neighborhood
Location
- Region: Portland
- Subdivision: Nw Flats/Alphabet District
Other
Other facts
- Listing terms: Cash,Conventional
- Road surface type: Paved
Price history
| Date | Event | Price |
|---|---|---|
| 9/12/2025 | Sold | $1,445,000+7%$325/sqft |
Source: | ||
| 8/23/2025 | Pending sale | $1,350,000$304/sqft |
Source: | ||
| 8/19/2025 | Listed for sale | $1,350,000-20.4%$304/sqft |
Source: | ||
| 9/22/2020 | Listing removed | $1,695,000$381/sqft |
Source: The Agency, Inc #20612599 | ||
| 8/31/2020 | Listed for sale | $1,695,000+79.4%$381/sqft |
Source: The Agency, Inc #20612599 | ||
Public tax history
| Year | Property taxes | Tax assessment |
|---|---|---|
| 2025 | $19,348 +3.7% | $718,710 +3% |
| 2024 | $18,652 +4% | $697,780 +3% |
| 2023 | $17,935 +2.2% | $677,460 +3% |
Find assessor info on the county website
Neighborhood: Northwest
Nearby schools
GreatSchools rating
- 5/10Chapman Elementary SchoolGrades: K-5Distance: 0.2 mi
- 5/10West Sylvan Middle SchoolGrades: 6-8Distance: 3.4 mi
- 8/10Lincoln High SchoolGrades: 9-12Distance: 1 mi
Schools provided by the listing agent
- Elementary: Chapman
- Middle: West Sylvan
- High: Lincoln
Source: RMLS (OR). This data may not be complete. We recommend contacting the local school district to confirm school assignments for this home.
Get a cash offer in 3 minutes
Find out how much your home could sell for in as little as 3 minutes with a no-obligation cash offer.
Estimated market value
$1,434,600
Get a cash offer in 3 minutes
Find out how much your home could sell for in as little as 3 minutes with a no-obligation cash offer.
Estimated market value
$1,434,600



