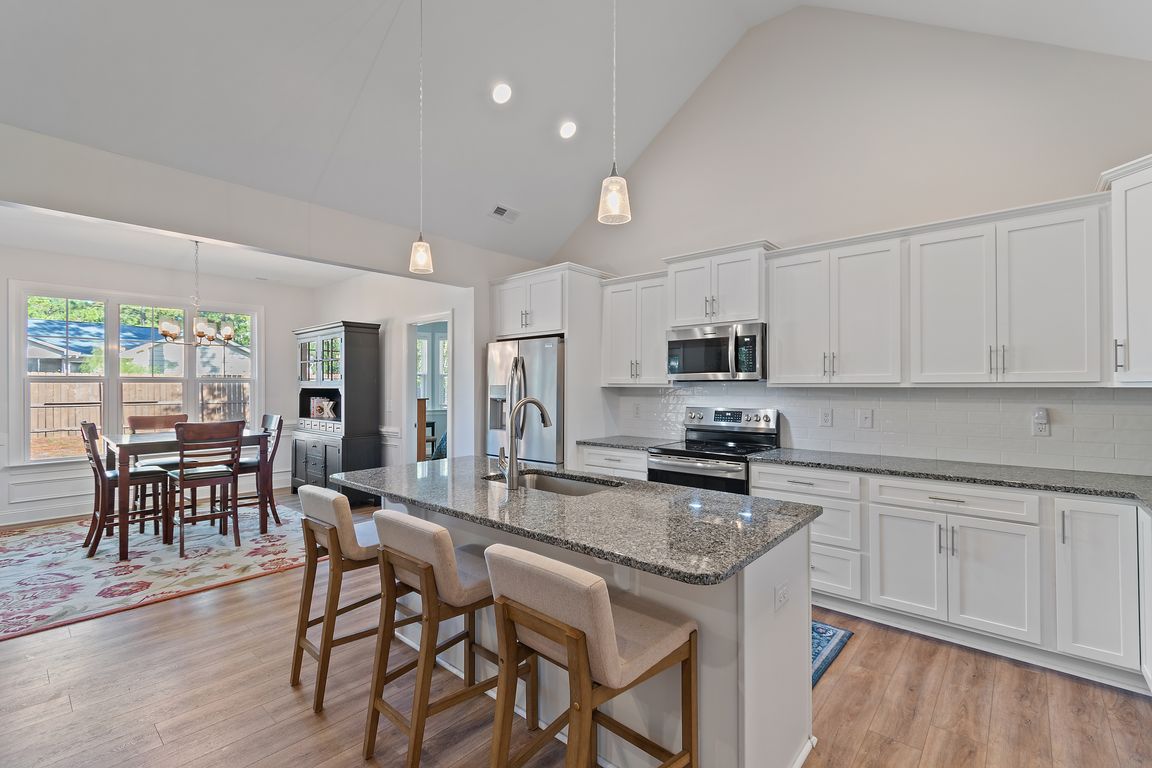
Under contract
$389,500
3beds
1,639sqft
1217 N Shore Drive, Southport, NC 28461
3beds
1,639sqft
Single family residence
Built in 2023
0.34 Acres
2 Parking spaces
$238 price/sqft
What's special
Knock, knock—your dream home is ready for you! Step through the cheerful coral front door and be wowed by the beautifully landscaped, manicured lawn that sets the tone for this stunning home. Bright vaulted ceilings soar above the great room, seamlessly flowing into the gourmet kitchen with granite countertops, a large ...
- 32 days |
- 660 |
- 32 |
Source: Hive MLS,MLS#: 100532476 Originating MLS: Brunswick County Association of Realtors
Originating MLS: Brunswick County Association of Realtors
Travel times
Living Room
Kitchen
Primary Bedroom
Zillow last checked: 8 hours ago
Listing updated: November 04, 2025 at 11:44am
Listed by:
Hank Troscianiec & Associates 910-262-7705,
Keller Williams Innovate-OKI
Source: Hive MLS,MLS#: 100532476 Originating MLS: Brunswick County Association of Realtors
Originating MLS: Brunswick County Association of Realtors
Facts & features
Interior
Bedrooms & bathrooms
- Bedrooms: 3
- Bathrooms: 2
- Full bathrooms: 2
Rooms
- Room types: Family Room, Breakfast Nook, Master Bedroom, Bedroom 2, Bedroom 3, Office, Laundry, Other
Primary bedroom
- Level: First
- Dimensions: 13 x 16
Bedroom 2
- Level: First
- Dimensions: 12 x 11
Bedroom 3
- Level: First
- Dimensions: 12 x 11
Breakfast nook
- Dimensions: 12 x 12
Family room
- Level: First
- Dimensions: 16 x 18
Kitchen
- Level: First
- Dimensions: 11 x 16
Laundry
- Level: First
Office
- Level: First
- Dimensions: 7 x 7
Other
- Description: Mud Room
- Level: First
Heating
- Electric, Heat Pump
Cooling
- Central Air
Appliances
- Included: Electric Oven, Built-In Microwave, Dishwasher
- Laundry: Dryer Hookup, Washer Hookup, Laundry Room
Features
- Master Downstairs, Walk-in Closet(s), Vaulted Ceiling(s), High Ceilings, Entrance Foyer, Mud Room, Ceiling Fan(s), Pantry, Walk-in Shower, Walk-In Closet(s)
- Flooring: LVT/LVP, Carpet, Tile
- Basement: None
- Attic: Partially Floored
- Has fireplace: No
- Fireplace features: None
Interior area
- Total structure area: 1,639
- Total interior livable area: 1,639 sqft
Video & virtual tour
Property
Parking
- Total spaces: 2
- Parking features: Garage Faces Front, Off Street, Paved
Features
- Levels: One
- Stories: 1
- Patio & porch: Covered, Porch, Screened
- Fencing: Back Yard,Wood
Lot
- Size: 0.34 Acres
- Dimensions: 100 x 150
Details
- Additional structures: Shed(s)
- Parcel number: 142oc021
- Zoning: Bs-R-1
- Special conditions: Standard
Construction
Type & style
- Home type: SingleFamily
- Property subtype: Single Family Residence
Materials
- Vinyl Siding
- Foundation: Raised, Slab
- Roof: Architectural Shingle
Condition
- New construction: No
- Year built: 2023
Utilities & green energy
- Sewer: Septic Tank
- Water: Public
- Utilities for property: Water Available
Community & HOA
Community
- Security: Fire Sprinkler System, Smoke Detector(s)
- Subdivision: Boiling Spring Lakes
HOA
- Has HOA: No
- Amenities included: See Remarks
Location
- Region: Southport
Financial & listing details
- Price per square foot: $238/sqft
- Tax assessed value: $381,080
- Annual tax amount: $2,227
- Date on market: 10/4/2025
- Listing agreement: Exclusive Right To Sell
- Listing terms: Cash,Conventional,FHA,USDA Loan,VA Loan