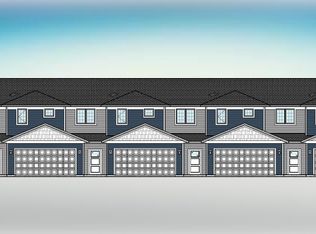This 1183 square foot condo home has 3 bedrooms and 1.0 bathrooms. This home is located at 1217 N Marion Rd #3, Sioux Falls, SD 57107.
This property is off market, which means it's not currently listed for sale or rent on Zillow. This may be different from what's available on other websites or public sources.
