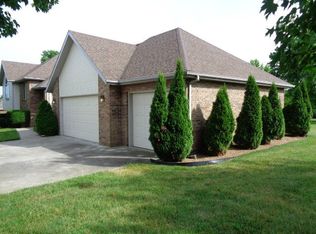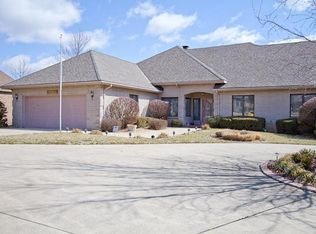Lovely 4 bedroom story and a half in Cooper Estates. Main level includes formal living and dining, eat in kitchen with butler's pantry and Corian counters, large family room, master suite with jetted tub and walk in shower, half bath, utility room with sink and an office with built ins. Upstairs are 3 bedrooms, 2 full baths and a large cedar closet. Flooring throughout is hardwood, tile, laminate and all new carpeting. All wallpaper has been removed and all walls recently painted. There are 2 FP's, one woodburning and one gas. It also has a new roof and side entry 3 car garage with a storm shelter. In back is a large deck overlooking the nice size yard. Enjoy the amenities of Cooper Estates with security, lawn care, trash service, pool, tennis and clubhouse.
This property is off market, which means it's not currently listed for sale or rent on Zillow. This may be different from what's available on other websites or public sources.


